As the great masterpiece known by the world, Sagrada Familia is the representative work by Antoni Gaudi. But the small building besides Sagrada Familia, which under the shadow of it and rarely draw people’s attentions actually is also a very interesting and unique work designed by Gaudi. This small building is called the school of Sagrada Familia. It was constructed between 1908 and 1909 on the corner of the Sagrada Familia lot, in between Sardenya and Mallorca streets. It was originally built as a temporary school for the children of the men who were working on the temple. And it would have to be demolished to finish the temple, but as the temple hasn’t been finished yet, it also became an indivisible part of Sagrada Familia.
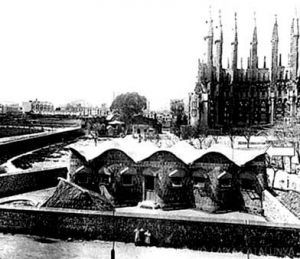
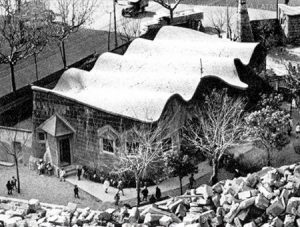
Fig.02. School of Sagrada Família
During the Spanish Civil War, the building was burned down twice. The first time was in 1936 and Gaudi’s helper, Sugras, was in charge of reconstruction. The second time was at the end of the War (1939), and this time, architect Francisco de Paula Quintana was in charge of the reparations. (Gaudiclub) Now it serves as an office and exhibition place for Sagrada Familia and Gaudi’s works and models, which embraces a lot of tourists every day and be recognized as one of Gaudi’s most important works, because of its attracting structure. Everyone would notice the undulating roof and undulating walls at first glance that specified Gaudi’s imaginary construction techniques.
As a provisional building with limited budget, Gaudi had to use the cheapest materials and construction method to avoid building something that approached being superfluous, or self-aggrandizing, or too expensive. The basic components of the construction is Catalonian brick (29x14x4 cm) that is very thin and light. The thin walls and roof made it use less materials than conventional construction methods. The dimensions of this school are 24 m long, 12 m wide and 6 m height.
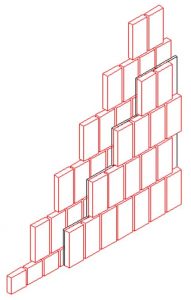
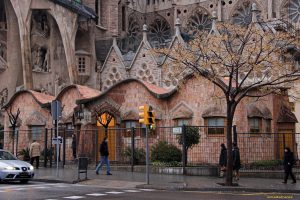
Fig.03.Detail of the vertical Catalonian brick
Fig.04.Photo of School of Sagrada Familia
In order to support the weight itself with thin structures, Gaudi promoted the Catalan Vault structure and invented this ingenious approach to building a stable structure with minimal material. The wall of fencing has only two layer of Roman brick, each one only 4cm thick. It is a wall of fencing less than 10cm thick and rises to a height of almost 5.6m. It is, therefore, extremely slender and would be most unstable were it not for the undulation itself that gave it strength against the wind. If you wanted to make a thin piece of cardboard stand upright on a table, you would have to fold it or give it some sort of shape, otherwise it would fall over before a gust of wind even came. Gaudi, with the undulating surfaces of the facades, has done exactly that: the undulation is not a naive caprice, but is structural, a lesson in mechanics. (Gaudiallgaudi) The roof, also of three layers of Catalonian brick, which is very thin structure supported by the walls, has conical vaults of extreme rigidity.
Building a wavy facade should be very complicated, but here Gaudi used geometric element to limit it to a controllable shape. Basically the facades and the roof used the idea of folded structure, but in a more smooth way. Folded structure usually are used to achieve more constructive height and greater rigidity and reduce the net weight of the structural element. It is one of the most cost-effective constructions, using less material because of their high stiffness in the plane of maximum bending in the direction of the range (Romić, 1980). Design and construction of folded structures occurs at the beginning of the twentieth century, and is associated with the development of reinforced concrete (Rosman & Nonveiller, 1984). Here Gaudi already implemented this construction method and even promoted to a more advanced level that combined with curvatures, so we can say this was an incredible building at that time.

Fig.05. Categories of different folded surfaces (Šekularac, Ivanović-Šekularac & Čikić-Tovarović, 2012)
To make the folding smooth, Gaudi transferred the straight folding into curvature elements. The surface of these facades is comprised of rotated planes known as conoids. A conoid is a surface consisting of a series of straight lines (generatrices), all of which are parallel to a guiding plane and simultaneously supported by two guiding lines (directrices), one of which is straight and the other curved. To make the straight guiding line, a cord was tied taut between the highest and lowest points of the roof. Next, many cords-each about 10-15cm long-are tied to the straight bar above and hang down to the sinusoid below. Lastly, the walls are raised according to the guiding cords, and if the dimensions of the brick are small enough in comparison to the whole area, the section will correct itself well enough, producing this spectacular result. (Gaudiallgaudi) The stable folded corrugated wall allowed it to be very thin that just 9cm thick in all, which is the resulting sum from double thick brick (29x14x4 cm) together with mortar (4 + 4 + 1 cm).
The roof is also fashioned on conical vault framework in three layer of Catalonian bricks to avoid using conventional layered roofs, which are much more expensive than a beamed roof. On the edges of the two longest facades, the profiles show the shape of a sine wave. And the sine waves in opposite facades also mismatched, one side with four sine cycles and another side with three and a half, the highest points of one are aligned with the lowest points of the other, the wooden beams resting on top of these walls (instead of just being parallel to them forming a flat surface) each follow a different slope toward one side or the other and finally, with the ceramic roof covering, conform to the undulating surface of a conoid. The roof is also recognized as a ruled surface.
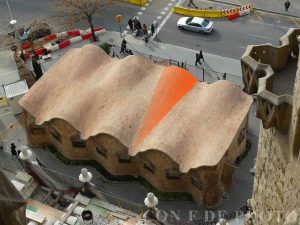
Fig.06. The conoid on the roof.
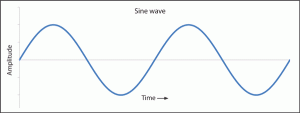
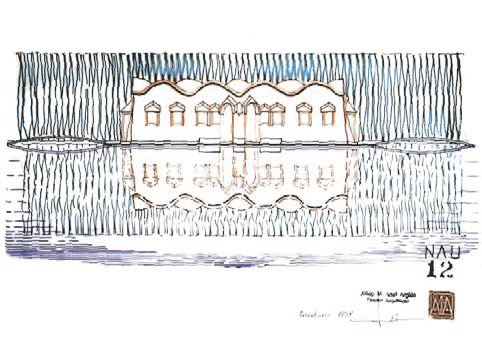
Fig.07. Sine wave (Retrieved from http://i.stack.imgur.com/)
Fig.08. The façade of School of Sagrada Familia (Adell, & García Santos, 2005)
From the original layout of this school, we can see the curved directrix was drawn on the floor like a wavy sinusoid. The interior of the school building consisted of three classrooms, intended as different spaces, entering from a porch with double outer doors and another one leading to the central classroom. Each classroom held some 44-56 pupils. Since the beams would be too long if they went straight from one side to the other, Gaudi designed a central portico inside to serve as a central support for the beams. This rather horizontal central main beam clearly serves as the straight directrix line for the straight but warped surface.
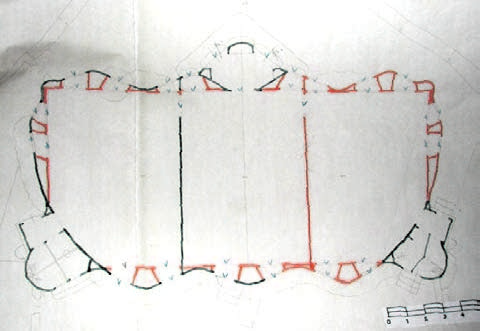
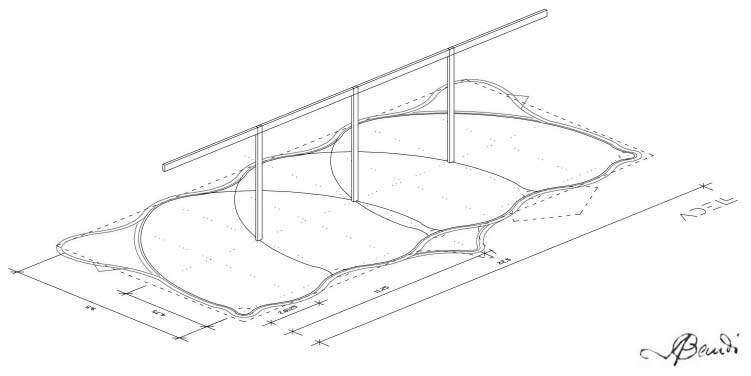
Fig.09 Plan of the School of Sagrada Familia. (Adell, & García Santos, 2005)
Fig.10 Three pillars supporting the central beam. (Adell, & García Santos, 2005)
The central beam also represents the watershed of two intersecting conoid parts of roofs. Although this division cannot be easily recognized from outside, but during the first torch in 1936, we can see from the picture that a 220mm metal central beam stands in the middle longitudinally to support the wood joists. And the central beam itself also rests on three pillars in the central portico.
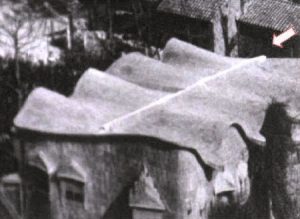
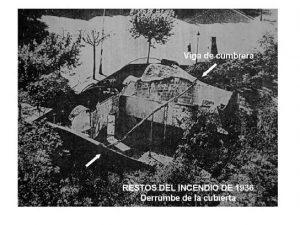
Fig.11 Photograph of the Schools before being burned. (Adell, & García Santos, 2005)
Fig.12 Photo of the School of Sagrada Família torched, the center beam can be seen. (Adell, & García Santos, 2005)
Above the central beam, a series of wood joists are resting on it and rotating around the central beam into corrugated shape. The corrugated wood joists serve as the skeleton of the roof, and transfer the weight of the three layer of Catalonian bricks of roof cover into the central beam, finally direct to the ground by the three pillars. From the cross sections of the school (fig.15) we can also recognize this structure system.
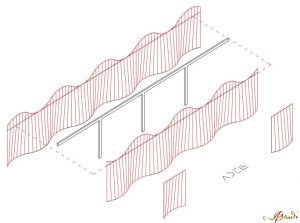
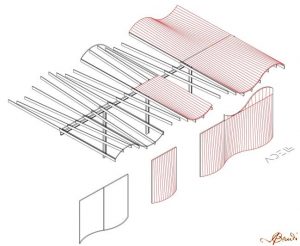
Fig.13 Longitudinal Perspective with corrugated walls (Adell, & García Santos, 2005)
Fig.14 Structural system of Sagrada Familia School (Adell, & García Santos, 2005)
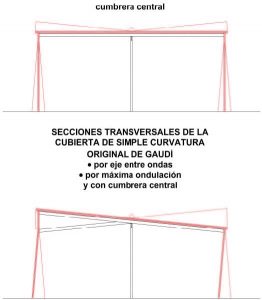
Fig.15 Cross sections of the deck, by the horizontal intersection Conoids or the inclined axis thereof, with its central ridge. (Adell, & García Santos, 2005)
In conclusion, Gaudi used his ingenious way to combine the advantages of several structural systems that created this small building with minimal materials. It is an icon of how an architect could use indigenous construction method to design a both economical and beautiful building. Gaudi did not jerry-built this provisional building but treat every building with best efforts. The geometric and mechanical ideas used in this case could be an inspirational lesson for later architects.
Reference List
Adell, J. M., & García Santos, A. (2005). Gaudí y las bóvedas de las escuelas de la Sagrada Familia. Informes de la Construcción, 56(496), 31-45.
Gaudiallgaudi. Retrieved from http://www.gaudiallgaudi.com/AA002%20G%20Tecnica%20arq.htm
Gaudiclub. Retrieved from http://www.gaudiclub.com/ingles/i_vida/escoles.html
Šekularac, N., Ivanović-Šekularac, J., & Čikić-Tovarović, J. (2012). Folded structures in modern architecture. Facta universitatis-series: Architecture and Civil Engineering, 10(1), 1-16.
Rosman, R., & Nonveiller, E. (1984). Tehnička enciklopedija. Jugoslovenski leksikografski zavod–Miroslav Krleža, Zagreb, 173.
Romić S. (1980), Ljuskaste konstrukcije. Naučna knjiga, Beograd, pp. 100