Find full page on Escholarship:
https://www.escholarship.mcgill.ca/concern/papers/5712m679j?locale=en
Abstract
Due to rapid urbanisation and construction in recent decades, Chinese cities have undergone great changes and overcome many conflicts. As the capital of China, the Old City of Beijing faced the severest challenges during this process. Without proper maintenance and management, the traditional courtyard houses have been dilapidated and living conditions in the city have been lowered drastically. Since 2011, a series of policies and strategies have been implemented in Dashilar, with the aim to preserve and renew the historic neighbourhood. Local residents were resettled to other areas to reduce an overwhelming population density. Various renovation projects have emerged to conserve and reuse the emptied courtyard houses. These projects were widely reported to have led to effective outcomes, and the author consequently decided to conduct a study on Dashilar.
The aim of this study is to record the local residents’ living conditions, to uncover the underlying causes of existing living problems, and to summarise lessons and experiences from the renovation projects. This study examines the influences of the renewal practices in Dashilar through a field trip to observe the revitalization activities and to collect essential information on the views of the local residents, project organisers, architects, and third-party professionals. This report presents field results that disclose the real living status of the local residents in Dashilar, and the entanglement of interests and motives among various stakeholders A complicated prospect now faces the ancient neighbourhood.
Résumé
L’urbanisation rapide et les travaux de chantier au cours des décennies récentes ont causé de grands changements, ainsi que plusieurs conflits dans les villes chinoises. Étant la ville capitale de la Chine, Vieux Beijing a fait face aux défis les plus difficiles durant le processus d’urbanisation. Sans entretien et gestion, l’état physique des maisons à cour traditionnelles et les conditions de vie dans la vieille ville se sont considérablement détériorés. Depuis 2011, plusieurs stratégies de renouvellement urbaine ont été implementés dans le quartier historique de Dashilar. Certains résidents locaux furent déplacés afin de réduire la densité de population. Des projets de rénovation variés, préservant et réutilisant les maisons à cour traditionnelles, furent complétés, et ces projets ont produit des opinions majoritairement positives. L’auteur a donc décidé de mener une étude sur Dashilar.
Cette étude a comme objectif de comprendre les conditions de vie des citoyens, de découvrir les causes premières des problèmes existantes, et d’analyser les projets de rénovation afin d’en tirer des leçons. Une enquête de terrain a été menée afin d’observer les conséquences des activités de revitalisation, et d’apprendre quelles sont les critiques des citoyens, organisateurs de projet, architectes et tierces personnes ou organisations. Dans cette dissertation, les résultats de recherche sont présentés, révélant les conditions de vie réelles à Dashilar et les motifs et intérêts des parties prenantes. Le quartier historique de Dashilar fait maintenant face à une prospective d’avenir complexe.
Acknowledgement
My sincere gratitude to Professor Robert Mellin, for his patient guidance and inspiring encouragement along with the development of this project. I am also grateful to Professor Ipek Tureli, whose critics and kind instructions helped me to initiate the study. I really appreciate Mr. Clifford C.F. Wong and School of Architecture of McGill for the generous fellowship that made this chance available.
Special acknowledgement to Joe Carter, who shared many valuable advices with my study. I am indebted to Xiujiao Song and Chuanhui Huang, who provided genuine helps during the field trip. Thanks are due to the worthy views from Haiyu Wang, Yong Jia, People’s Architecture Office, Dashilar Investment Ltd, and the local residents in Dashilar.
I also appreciate Marcia King, who is always generous in giving me her assistance and support. I would like to extend my gratitude to Alana Morgan Matheson, Zoey Cai and Lisa Chow, who spent precious time doing proofreading for my paper.
Finally, I would like to thank my parents and all my friends who supported me to finish this study with unconditional love and encouragements.
Chapter One: Introduction
1.1 Introduction
2.1 Literature Review on Past Experiences in China
Chapter Two: Old Cities of Beijing and Dashilar
2.1 Historic Urban Fabric of Beijing
2.1.1 Historic Beijing
2.1.2 Hutongs
2.1.3 Courtyard Houses
2.2 Historic Pattern of Dashilar Area
Chapter Three: Current Living conditions in Dashilar
3.1 Current Living conditions
3.1.1 Overcrowding Living Conditions.
3.1.2 Complex Housing Wwnerships.
3.1.3 Dilapidation and Illegal Extensions.
3.1.4 Lack of Adequate Municipal and Sanitary Facilities.
3.1.5 Insufficient Spaces for Daily Life.
3.1.6 Lack of Green Spaces.
3.1.7 Fire Dangers.
3.1.8 Sense of Public Security is Weak.
3.2 Historical Causes of Current Problems
3.2.1 1950s and Liang-Chen Proposal
3.2.2 1960s and Cultural Revolution
3.2.3 1970s, Tangshan Earthquakes and Economic Reform until Now
Chapter Four: Conservation Strategies in Dashilar
4.1 Population Redistribution Policy
4.2 Dashilar Pilot Projects: Courtyard House Plugin and Others
4.3 Regular Renovations
4.3.1 Reconstructions
4.3.2 Reinforcements
4.3.3 Face-liftings
4.4 Private Renovations
4.5 Additional Ca
Introduction
The Problem
As an ancient country with a history of more than 5000 years, China has stepped into modernization rapidly and painfully since 1949, along with dramatic changes throughout the whole nation. The capital, Beijing, at the same time as a historic city, had faced the severest challenges during this process. In order to catch up with the developed world, the ambitious early industrialization schemes had reformed the cities with factories everywhere and neglected the traditional urban fabrics. Although the schemes were against Liang Sicheng and Chen Zhanxiang’s celebrated 1949 plan of Beijing, the industrialization had proceeded fast in the center of the capital due to Maoist urban priorities and policies. The renowned courtyard house – the siheyuan as the most notable vernacular housing type in China, and the basic, microcosmic unit of old Beijing’s entire layout, was argued by some experts in 1950s that it was obsolete because it could not adequately house multiple families. Many “backward” old city blocks had to be replaced by the “advanced” industrial somkestacks and high-rise apartments. Since then, the traditional landscape of historic old city of Beijing was challenged by the monotonous apartments and fell into crisis.
In fact, until the economic reform in 1978, the traditional urban fabrics have really begun to disappear at a high speed, influenced by the new development slogan that aims to gain as much as economic benefits by any means. With the flowing of new immigrants into Beijing, the pressure of population has catalyzed the redevelopment of old city blocks. The serious longstanding shortage of housing aggravated the conflict between the demand for new housing construction and the preservation of traditional neighbourhoods. The housing reform movements and government policies also supported the idea of Soviet-style collective high-rise communities to fulfill the need of rapid urbanization, which highly compressedthe spaces of courtyard houses. Moreover, the existing old courtyard houses began to dilapidate into severe conditions. The overcrowding population, deteriorating housing, threat from structural failure, frequent flooding, roof leakage, poor ventilation, and lack of infrastructure have resulted in substandard living conditions for most residents. Most of the courtyard houses have degenerated from spacious dwellings for single extended families to crowded multi-family compounds, the average living space is less than 8m2/person in these areas. The courtyard houses, which once had been the sanctuary of family life, had been deformed into unsightly shelters shared by several households. Some even crumbled, while others were replaced by apartment blocks. (Wu, 1999) At the meantime, the local residents also suffered from the constant lack of privacy in overcrowded living spaces that triggered a series of neighbourhood crises.
Before the recognition of the value of these historic old city areas, for the central government, the dilapidated structures are an embarrassment, leading to the razing of large expanses of courtyard compounds even in some of the most historic parts of cities. (Chow, R. Y. 2015) According to an analysis of aerial photographs published in 1989, there were only 805 relatively large and classically laid-out courtyard houses remaining in the Old City, occupying only 115 hectares, or about 1.9 percent of the Old City’s total land area of 6,200 hectares. (Jia & Liang, 1989) It is impossible that the remaining courtyard houses could Perpetuate forever due to its materials. So that the preservation and renewal of traditional courtyard houses have become extremely urgent for the municipal government and local residents. This problem has drawn wide attentions internationally, to some extent, the fate of the siheyuan in many ways reflects the challenges that face the preservation of architectural heritage throughout the developing world. (Bromley & Jones, 1995)
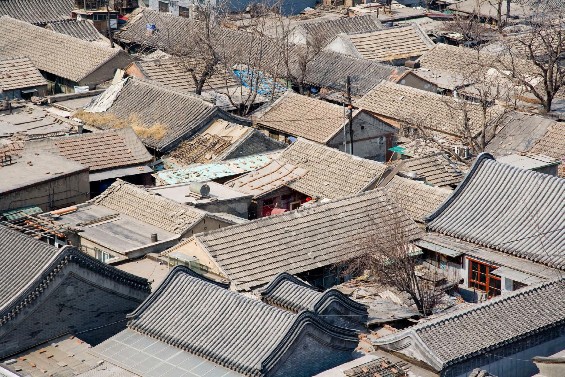
Fig. Illegal outbuildings occupying the courtyard spaces. (Retrieved from www.doczj.com)
Previous Preservation and Renewal Practices
With the growth of the comprehensive economic and political strength, the value of traditional urban fabrics as cultural heritage has been recognized by the government and local residents gradually. According to Beijing Municipal Institute of City Planning and Design, the earliest monuments designated for preservation by the post-1949 regime appeared in the law in 1957. But, courtyard houses, as such, were not designated for preservation until 1984, one year after the State Council proclaimed Beijing a “Renowned Historic and Cultural City.” Since then the typology of the courtyard house has been recognized as a specific system that characterizes the urban fabric of most historic cities of China. At this time all courtyard houses listed among the city’s preservation sites were designated at the municipal level, as opposed to the higher national level or the lower district level. In 1985 height limits were imposed on new construction in the Old City, and in 1987 these were further refined to include special “construction control zones” around designated monuments. (Abramson, 2001) Although the Master Plan of Beijing designates some quarters as “courtyard house conservation areas” (such as the Nan Luogu Xiang block in which Ju’er Hutong is located), their total floor space takes up a mere 300,000 square metres out of a total of 10 million square metres of old courtyard houses throughout the Old City. And the traditional housing outside the designated areas seems to have been totally abandoned to potential demolition. (Wu, 1999) Moreover, by that time, the theories and experiences of urban renewal in Chinese cities are almost non-existent, even those experts who advocated protection could not produce any practical solutions.
In 1987, Beijing launched a practical experiment that was inevitable and came out the most influential project– the Ju’er Hutong Project, which was one of four initial experimental projects in rehabilitating the derelict houses in the old city. It was implemented at Number 41 Ju’er Hutong, where the dwellings were in especially bad condition. Finally, it was honoured with six highest domestic awards and several international awards, including the Architectural Creation Award (representing the highest level of architectural design in China), ARCASIA 1992 Gold Medal Award for Architectural Excellence and the 1992 World Habitat Award. (Wu, 1999)
It was undeniably a ground-breaking milestone in the history of old city renewal in China. WU Liangyong proposed the idea of “organic renewal” – the approach seeks to establish a new organic order based on adaptation rather than on complete replacement. The courtyard houses in the designated area were sorted out into five types according to their physical conditions, and different strategies were adopted to different types, then this highly complex problem could be broken down into simpler parts. This project was highly praised by many architects and researchers in academia, and it surely improved the living conditions of the local residents. But such mode was not continued by the government and other developers due to its high cost of money and time. The prosperous real estate market in the 1990s also made the prices of courtyard houses rise dramatically which made such projects difficult to repeat. In addition, a series of post-renewal problems also emerged in the later years that indicate its disadvantages. Its high reputation brought the housing price to be among one of the highest in Beijing, thus leading to the selling and replacement of the local residents, and the intended open spaces were also enclosed to be private spaces. The original intention to provide economical housing actually failed.
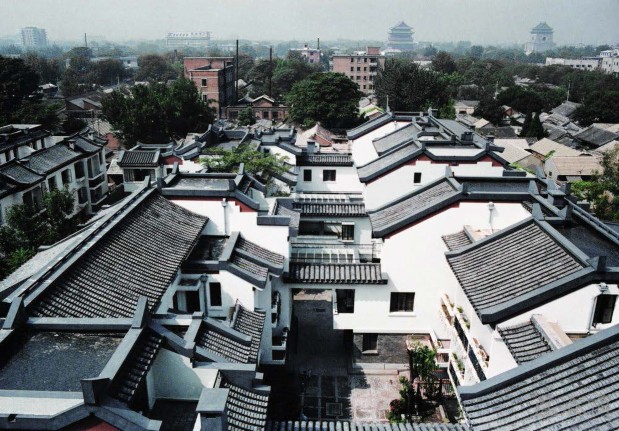
Fig. Aerial view of Ju’er Hutong project. (Wu, L, 1999)
Since then the urban renewal practices were growing vigorously, although many only stayed on policies and didn’t achieve cultural and aesthetic value. The Three Old Reform movement that aims at abandoned urban industrial sites, dilapidated urban residential areas, and existing urban villages were developed through the country. Besides the experimental projects supported by the municipal government, many market-driven renewal projects also sprung up, most of them were tourist oriented, but some also geared to luxury housing. This process was driven by diverse motivations of different levels of the government, including transforming urban land use functions, demonstrating the entrepreneurial capability of local government, and maximizing negotiated land benefits. As China opened up its land and real estate development market, private and foreign investment aggressively entered the field of urban regeneration to seek maximum profit. (Ye, L. 2011) Usually these private projects were very expensive, and have the same problems as Ju’er Hutong. In order to compensate for the low building density required by preservation district regulations, the prices for these new “old-style” houses are extremely high — in the order of US$3,000–4,000 per square meter. Critics of the individual luxury siheyuan have identified a number of problems. These houses are often not the primary residence of their wealthy owners, and thus bringing gentrification and absenteeism to the neighborhood. Being owned by the wealthy, they also bring an increased level of car traffic into the narrow hutong and seclusion as the owners often prefer to close the galleries and verandahs. (Abramson, 2001) And such projects normally even reduced the number of families could be accommodated; they are more like a high-income elite resort rather than an affordable housing for local residents.
Above all, more than 20 years from the first phase of old city renewal practices, I think it is high time to assess the previous projects in today’s context. The advantages of the former practices are that they rescued a lot of historic sites, and greatly improved the original living conditions. Although these strategies reconstructed new courtyard houses, they did not rehabilitate the courtyard houses that were in severe conditions. The replacement of residents to a large extent affected the original neighbourhood compositions, which led to the destruction of traditional neighbourhood relationships. And for the original residents, who could not afford the high cost of living, were forced to sell their houses at a high price and moved to high-rise apartments. However, these practices have provided abundant experiences and theory bases for later projects. I believe this is a long-term process, in which we cannot be anxious to seek quick success and instant benefits. Soft fire makes sweet malt.
Contemporary Renewal Practices in Dashilar
Since 2011, a series of renewal policies and various renewal practices have been released to Dashilar area. More and more contemporary courtyard house renewal projects by ambitious young architects and artists have emerged in the old city of Beijing. Yangmeizhu Xiejie of Dashilar area was selected as the pilot place for such renewal practices and policies. Most of the projects have used different design languages than the former projects,representing the new era of old city renewals. Several remarkable avant-garde projects gathered in Dashilar area, such as the Courtyard House Plugin project and Humble Hostel project with their special design methods which have drawn my attention.
For 600 years, Dashilar has been one of Beijing’s most prosperous, and bustling cultural neighbourhoods. As stated within the city of Beijing’s Master Plan, Dashilar is officially recognized as one of 25 protected cultural and historic districts in the Old City of Beijing. The preservation, renovation and rejuvenation of Dashilar also face numerous difficulties just like other old areas. In 2011, Dashilar Project was launched by Beijing Dashilar Investment limited as an alternative redevelopment strategy for Dashilar. According to the website of Dashilar, this project is an open platform where parties and stakeholders can collaborate on exploring new methodologies in reaching this goal of a truly indigenous, sustainable and vibrant old city centre.
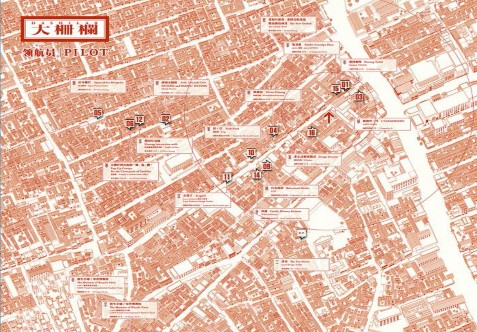
Fig. Map of Dashilar pilot projects. (Dashilar, org)
Besides the pilot projects held by the Dashiar Investment Company, at the same time, many regular renovations led by the local housing bureau are in process that provide a sharp comparison with the pilot projects. These regular renovations used a totally different way of renovation with traditional craftsmanship and techniques, at absolutely no costs for the local residents. The welfare-driven model with its special characteristics and implementation methods actually have more effective and wide-range effects on local residents’ lives. What’s more, private renovations by the house owners also exist, which are more exquisite and careful, and focus more on protection. Diverse types of renovations happening in one specific area provide a rare opportunity to have a look at the strategies they used and give a comprehensive assessment. In addition, some renewal policies such as the population redistribution set by the government are being carried out since 2011 as the fundamentals of the renewal of whole Dashilar area, which are valued to be discussed that act as the premises of all the renewal practices.
As they are the newest projects that have been done recently, the related research is very necessary to trace their design and construction process and to evaluate the post-renewal influences. With a critical comparison to the old renewal projects, I will provide a comprehensive review for future practices and propagate this excellent mode.
Goals and objectives of the study
Find answers of the questions:
What are the current living conditions in the traditional courtyard houses?
Did the renewal practices in Dashilar area improve the housing condition?
Today, the process of urban renewal is proceeding at an accelerating pace in the Old City of Beijing. Although a considerable number of courtyard houses have been destroyed, we scrupulously adhere to the creed that it is “never too late” for preservation. (Wu, 1999)
The main goal of this research is to provide documentary and critical reviews on contemporary renewal practices that can contribute to the future urban renewal directions. Following this, the research aims to find answers of such six questions. How to improve the living conditions of the old city blocks in China? What are the current conditions of the old courtyard houses? What are the local residents’ desires for a better living condition? How have the urban renewal projects promoted their living conditions? What are the differences between the old renewal projects and the new ones? What are the feedbacks, influences and future expectations of these renewal projects? By doing this research, I hope to get comprehensive reviews on these questions and help future practitioners finding proper way into the urban renewal practices in China and other developing countries.
Methodology
This research is both a quantitative and qualitative study based on observation and interpretation of particular projects. Various methodologies were used in the research field trip that include observations, photography, and interviews. All these methods were to provide collective information regarding the conditions of these courtyard houses and contribute to the critical evaluations of the renewal practices. The field trip was conducted for a month in May in Beijing. The books published by the designers and Dashilar Company, papers written by architectural commentators and previous related thesis works will be the main secondary sources.
This research has two main research objectives: cultural landscape and conservation strategies. The research areas were different in the two studies that the cultural landscape study was conducted in the whole Dashilar area to show a general landscape view, and the conservation strategies study was designated in several specific hutongs along Yangmeizhu Xiejie, where concentrated renewal projects and pilot population redistribution policy were located. The cultural landscape study in this area specifically focused on the distinct disorganized living environment of hutongs and courtyard houses which posed the urgent necessity to improve their living conditions. I will start with the uniqueness of Dashiar area that contains typological studies of history, urban context, street layout, hutong pattern, and courtyard houses, etc. During the field trip, following aspects of living conditions were specially recorded to provide a direct comparison with the post-renewal conditions:
Overcrowding living conditions.
Complex housing ownerships.
Dilapidation and illegal extensions.
Lack of adequate municipal and sanitary facilities.
Insufficient spaces for daily life.
Lack of green spaces.
Fire dangers.
Sense of public security is weak.
Along with the living conditions, some other observations of hutong’s daily life, food, street arts, shops, and tourism would be complementary cultural landscape to give readers a comprehensive understanding of Dashilar area. Except for direct observations and photographs, in-depth interviews showed an effective way for data collection. By randomly visiting and interviewing the local residents, an oral history of the dilapidation process and problems of daily life was clearly described. The local residents were eager to express their concerns about their living conditions. With experiences from the investigation questionnaire of Ju’er Hutong Project, I drafted the interview questions about their number of households, time span of residence, ownership of properties, average living areas, rent prices, infrastructure conditions, renovation desires, and current complaints etc. With summaries of the data collected, I will analyse how the living conditions of courtyard houses have turned from roomy, tidy to crowded and messy. Through comparison of the conditions now with the past, we will know what the local residents have suffered in recent decades. The analysis will explain why renewal was necessary and urgent, which would come up in the next part of conservation.
There were three types of conservation models: pilot renovation projects designed by famous architects and invested by the Dashilar Company, general renovations by the housing bureau, and private renovations. The distribution of these projects were mainly gathered in Yangmeizhu Xiejie, Taner Hutong, Tiaozhou Hutong, and Cha’er Hutong. The first type was the most known in recent years that won many international prizes. As there were not too much of them, I visited most of the pilot projects to examine their achievements. Some star projects such as Courtyard House Plugin will be selected as the representation for deep evaluation and compared with the other two types. The projects held by the housing bureau were visited just through random passing during aimless wandering. Most of them were in construction process that provided a good chance to witness their building techniques from demolition to reconstruction, or refurbishment, with a frequent visit every two to three days. Private renovations were entirely depending on lucks that I only met one in Nanluoguxiang area, but still has great value for this study. All these projects were marked in the research map and will be compared later for post-renewal evaluation. The evaluation criteria are as following that will be rated respectively:
Increase of living space
Protection of original structure
Thermal insulation properties
Moisture-proof properties
Infrastructure
Cost of money
Cost of time
Feasibility
Community life
The rating will be assessed by means of my own observations and data of comprehensive interviews with local residents and workers, organizers and designers, and third party professionals. The local residents’ opinions and feedbacks will be weighed at the first priority as they were the direct audiences. No questionnaire was accompanied with the interview because private deep conversation is able to gain the most information. The interview questions regarded the local residents’the attitudes toward renewal, such as the participation process, promotion of the living spaces, costs, economic affordability, benefits, positive and negative influences, future expectations, etc. If the original residents were not present when the building was in construction process, their neighbours or workers’ views were also valued. In order to test if the outcome has fulfilled the original intention, the Dashilar Company and architects for the pilot projects were interviewed. They were representing the leaders and organizers’ views upon these renewal projects that determined the level of works that could be done, so their self-assessment will also be an important part of the evaluation. Finally, some non-stakeholders of third party professionals, experts and researchers were also interviewed, their opinions usually were more objective but lacks depth in understanding, which could be very useful complementary resources. In addition, some official organizations were also interviewed to obtaindisclosed policy of population redistribution and basic data, but in fact the available information was very limited. Based on above trilateral feedbacks and opinions, I will conclude with my own views to evaluate the advantages and disadvantages of three different renovation models in Dashilar area.
Besides Dashilar area, I also spent several days in other previous renewed areas like Nanluoguxiang and Ju’er Hutong that contributed significantlyto the research findings. For the purpose of realizing the differences of the renewal strategies used in Dashilar and other areas, this part could provide a sharp comparison. Some excellent projects were recommended by the local residents, and these projects could offer useful experiences to make up the drawbacks of Dashilar. Also, some of the unsuccessful experiences could be the warning bell to Dashilar. With a comprehensive review of these renewal practices I hope to present feasible plana for future practices.
Difficulties encountered during field trip included the non-cooperation of essential residents or organizations that resulted in failure to collect certain crucial information. However, the possible outcome could still be analysed, though possibly not entirely accurate. The cultural landscape of the inside of courtyard houses were also not abundant because the tenancy was complicated and break in without authorization was impolite, but I did get very few invitations.
Literature Review on Past Experiences in China
Here several examples are listed and discussed regarding different urban renewal, urban revitalization, and urban redevelopment both in China and abroad. Only by relying on these past cases can we get comprehensive understanding on current practices on similar topics. Through the successful experiences and their deficiencies, we could learn useful lessons in problem finding, renewal policy, renewal implementation, and evaluation system. Their comprehensive methodologies in surveys and data collection can also provide helpful directions on my study. So on the following cases I summarized the core concept or spotlight on practical or theoretical aspects and lessons could be learned from them.
Ju’er Hutong Project
The Ju’er Hutong Project acts as a milestone of the renewal of traditional Chinese neighbourhoods that provided clear directions for later practices that cannot be avoided on such study. The opportunity of such a pilot experiment came from the launch of a test on a small scale, various approaches to renewing dilapidated neighbourhoods by the Beijing Municipal Government Housing Reform Office. Based on the Property Management Bureau’s surveys of housing in particularly bad condition, each of the four districts that composed the Old City nominated a site for renewal. Ju’er Hutong was selected by the East City District as the pilot site. It is located northeast of the Forbidden City, 600 metres east of the Drum Tower, and still contains many especially large and fine examples of old courtyard mansion compounds and gardens, but many of which were neglected or damaged during the Cultural Revolution. As referred to Wu Liangyong, the observations, principles, and methods of rehabilitation are based on following aspects:
rediscovering the urban fabric of the Old City;
establishing a new courtyard house prototype characterized by a series of courtyards with a system of internal access inspired by the “back alley” or “middle corridor” of the typical vernacular housingclusters in Suzhou;
working out a standard courtyard house unit that achieves an ideal balance of sunshine, ventilation, lighting, and other environmental conditions on the one hand, and an intense use of land (floor-area ratio, or FAR) on the other;
developing an alley-like system of access between courtyard units that recalls the age-old system of courtyards and hutong.
The site selection could be traced from 1987, in which a survey was conducted by the planning team under the direction of Prof. WU Liangyong of twenty-four households in the courtyard compound of Ju’er Hutong. The survey included residents’ opinions, living habits, and potential post-renewal needs as well as the housing’s physical condition. Finally, the survey revealed six serious problems that were typical in the old neighbourhoods: threat from structural failure, frequent flooding, roof leakage, lack of light, poor ventilation, and overcrowding. Generally, the residents were living in extremely poor conditions that did not have adequate community facilities. There was only one water tap shared, and a shared public toilet was located about 100 metres away from the courtyard. Many buildings were either structurally hazardous, flooded, or leaking. Moreover, these problems were to some extent triggered by extreme overcrowding, as the population increase over the years forced the residents to build extensions into the courtyards. What’s more, Ju’er Hutong neighbourhood was located at the edge of the Nan Luogu Xiang Traditional Courtyard Housing Preservation District, which meant that the derelict housing could not be replaced by conventional five- or six-storey apartment blocks. Most importantly, the residents were eager to improve their housing and environmental conditions, and they absolutely supported rehabilitation.
The results proved that none of the residents living in the courtyard houses in Ju’er Hutong was happy with the conditions. The urge to renovate their houses and the desire to have more private and adequate facilities is strong. Not only were the housing conditions poor, the neighbourhood relationships were also intense. The residents had to share the limited common space. Naturally, the close relationships came at the expense of privacy and that sometimes led to the occurrence of quarrels. It is also important to point out that, unlike the residents of slums in many developing countries, most of the residents in these neighbourhoods have regular jobs and reliable incomes. As a result, they have to meet their increasing housing needs through adding extensions onto existing houses. Such self-help projects increase residents’ attachment to the area where they live. They seek to improve their physical surroundings rather than to move out.
Whereas the first survey proved that rehabilitation is necessary and imperative, a second wider survey was conducted of the surrounding 8.2-hectare block, investigating issues such as land use, road systems, building quality, and grouping of building clusters. This provided an overview on which the later planning and design decisions for all the phases were based. The second survey went into depth on exploring the same problems and concluded in five aspects:
1) The community facilities could be accessible within close walking distance to Ju’er Hutong neighbourhood, but the neighbourhood lacks open space and social services such as day centres for the elderly, kindergartens, and playgrounds;
2) Except for a few protected historic houses and modern multi-storey apartment buildings, nearly all of the single-storey houses were hemmed in by a maze of temporary shelters recently built by residents. This made maintenance very difficult and hastened the deterioration of the environment;
3) Land use was mixed within the neighbourhood and there was no overall planning, especially the lack of a rational separation between certain industrial and residential uses created pollution and intrusion on the residential living environment.;
4) Street provision was inadequate and the network of lanes was circuitous and carried a mixture of cars, bicycles, trucks, and pedestrians;
5) The infrastructure in the neighbourhood, including water supply, sewerage, power supply, and telecommunications, was obsolete and inadequate.
Finally the Ju’er Hutong project was implemented upon these concerns and has proceeded four phases of planning and construction. In 1992, a post-occupancy survey was conducted among the original residents in order to obtain input for future planning and design projects after five years they were first surveyed. The post-construction, post-occupancy evaluation aimed to determine the extent to which the problems mentioned in the first survey were resolved. With these goals in mind, the planning team at Tsinghua University interviewed thirty-one households in the new housing development. The survey work consisted of face-to-face interviews (conducted according to a questionnaire) and the observation both of interior space and exterior space and the use to which each was put. The conclusion was favourable in general, but some problems were also noted. The evaluation system concerns questions in neighbouhliness, sense of security, and sense of territory and privacy, totally data regarding 17 evaluation questions was collected. From the result it proved the Ju’er Hutong project not only significantly promoted the physical living conditions, but also achieved some cultural and social meanings. The intense neighbourhood relationships were to some extent relaxed, more residents felt they had “reached home” when they entered the courtyard cluster than their own apartments.
But some problems showed during the relocation of the original residents. The Housing Reform policy required that all residents who returned to the neighbourhood after renewal had to purchase their units. This meant that many residents either could not afford to return or, for other reasons, chose a less expensive alternative. Some new residents who could afford it came from other places purchased or exchanged the renewed houses in Ju’er Hutong and changed the original residents structure. The relocation problems was not very severe in this case because there was a government subsidy, but in some other renewal projects the relocated residents have to suffer from a lack of resettlement options and the great distances that relocated residents have had to move.
Although the successful experience was inspiring in the whole nation, but this model has been criticized for being too expensive to be applied broadly throughout the Old City. The primary goal of the Ju’er Hutong experiment was to explore a new courtyard-type housing form. The result of the first phase of the project proved satisfactory; however, the issue of costs was hard to be dealt with. And the great efforts devoted into this experiment were from the supporting of many prestige experts, whom are not realistic to gather again without the unity of central government. A standardized and systematically designed way to reduce cost should be created to control the budget in the future. In conclusion, Ju’er Hutong project achieved a high level accomplishment in old city renewal that provided rich experiences for future practices, but the remaining problems at residents’ relocation and high expenses still waiting to be resolved by later studies.
Nanluoguxiang Renewal
Situated in Jiaodaokou street, Dongcheng district, Nanluoguxiang is an old hutong with a history of more than 700 years sit north of the Forbidden City and below the second ring road. It is famous for its concentration of traditional dwellings known as courtyard houses. The street layout is one of the longest surviving imperial street layouts in Beijing, together with cluster of courtyard houses make it a typical representative of the old city pattern of Beijing. Instead of wholesale demolition and reconstruction, Nanluoguxiang has been renewed with diverse and organic upgrading modes. With the effects of the recent renewal strategies, Nanluoguxiang becomes one of the most attractive tourist center in Beijing with thousands of people visiting every day. Dazzling trendy stuff and traditional courtyard houses shows a collision of modern and tradition, which makes it the most special hutong in Beijing.
After the establishment of the People’s Republic of China in 1949, a number of administrative institutions set up their offices in Nanluoguxiang, leading to the demolition of some traditional courtyard houses, temples and so on. Many of these courtyards were expropriated by major government institutions in order to be used as residential quarters for their key officials and their family members, and more houses were confiscated during the Cultural Revolution to be transformed into public rental dwellings. Over the years, they had gone through informal extension to existing structures and subdivision to provide additional dwelling space, destroying most of their original characteristics (Zhang, 1997).
In 2002, the Beijing municipal government earmarked 25 conservation areas in the Old City of Beijing, in which Nanluoguxiang was selected in. By the time the conservation plan of Nanluoguxiang was announced, its land coverage reached 83.8 hectare, accommodating around 22,000 registered residents with the resulting population density of 262 people per hectare (Beijing Municipal City Planning Commission, 2002, p. 158). The average housing space is only 6.9 square metres (Jiaodaokou Street Office, 2007). In order to ease the housing pressure, the plan aims at decreasing the population density to 167 people per hectare by reducing the population from 22,000 to less than 14,000. So a large amount of local residents had to be permanently displaced. The previous large-scale demolition and reconstruction were banned in these areas and replaced with “micro-circulation” strategy.
According to Shin, the key planning guidelines were as follows:
1. preservation of the overall style and features of conservation areas;
2. preservation of authentic historical features and heritage;
3. incremental renovation;
4. improvement of environmental quality and infrastructure as well as residents’ living standard;
5. encouragement of public participation in conservation works
After the plan was disclosed, before the government began to implement any substantial actions, some individual pioneering entrepreneurs smelled the business potentials and took actions immediately. Many trendy shops including small bars, cafe, tailor-made boutiques and so on were sprouting very quickly. In a short time, the central main lane of Nanluoguxiang was fully occupied, and gradually turned into a culture-led consumption space that attracts a large flow of tourists. The historic and tranquil atmosphere was the decisive element that made it different with other commercial areas and also the most characteristic that brought more potentials for future developments. As a result, the housing prices have increased a lot that led to a selective process of businesses and living, which brought the problem of gentrification. In order to appear on the private rental market, refurbishment and facelift was applied to the courtyard houses, eventually consumed by those who sought trendy living in historic quarters. (Shin, H. B, 2010) The main renovation activities in Nanluoguxiang were propelled by these private investments. But such renovations were more likely to be prevalent among those few residents whose house faced hutong, whilea greater number of residents who were “under the iceberg”, living in the deep courtyard houses, could not benefit a lot. Apparently, most of the houses were renovated for commercial use but not for dwelling. Other residents even suffered from the inconvenience brought by the commercial activities that were not relevant to them.
Besides private renovation, the local state then released a goal of creating “Nanluoguxiang Culture and Leisure Street”. A wide range of public works were carried out, including the demolition of illegal structures, relocation of offices such as police station, pavement of the central lane and infrastructure upgrading. Face-lifting was the key to neighbourhood beautification. Walls were repainted in grey to provide a uniform and pseudo-ancient look, and very often, an additional layer of brick was applied in order to hide dilapidated façade.(Shin, H. B, 2010) The main renovation activities in Nanluoguxiang were propelled by these private investments. But such renovations were more likely to be prevalent among those few residents whose house faced hutong, whilea greater number of residents who were “under the iceberg”, living in the deep courtyard houses, could not benefit a lot. Apparently, most of the houses were renovated for commercial use but not for dwelling. Other residents even suffered from the inconvenience brought by the commercial activities that were not relevant to them.
Besides private renovation, the local state then released a goal of creating “Nanluoguxiang Culture and Leisure Street”. A wide range of public works were carried out, including the demolition of illegal structures, relocation of offices such as police station, pavement of the central lane and infrastructure upgrading. Face-lifting was the key to neighbourhood beautification. Walls were repainted in grey to provide a uniform and pseudo-ancient look, and very often, an additional layer of brick was applied in order to hide dilapidated facade. (Shin, H. B, 2010) Especially the Olympic Games in 2008 boosted a wide range of such activities. Since it also did not generate any benefits, the government could not afford a long-term, large-area investment, so it was not sustainable. In addition, these renovations were mainly focused the frontages in main hutongs. If you walk into a courtyard house, you would see the inside courtyard and houses were still in a bad condition. If their houses were not facing hutong or located too deep, the area conservation would not have any influence on their families. These face-lifting and beautification activities were just to make Nanluoguxiang presentable to visitors and attractive to businesses, but they did not have any effective improvement of local residents living conditions.
From 2008, the local housing bureau has been carrying out selective demolition and reconstruction of dilapidated rental courtyard houses owned by them, which posed serious health and safety threats. Those projects were funded by the municipal government; the local residents did not need to pay anything. They did improve a little of the physical living environment, but the reconstruction could not increase the dwelling space for re-housing, which was the real concern of local residents. The living condition was still crowded. Although the reconstruction of courtyard houses used the traditional way of construction, but the houses were not the original houses anymore— their souls and historical values have been lost. It is well known that restoring the old as the old is the best way to prolong its life, but the cost of money and time would be also great, so the housing bureau chose a cheaper and simpler way to demolish and reconstruct, because they could not afford such money and time. They were seemingly improving the living condition one house by one house, actually they were causing damages to the historical courtyard houses. No matter how similar the reconstructed house is to original one, we cannot guarantee they would be 100% the same. In this way, not a long time later the whole area would be all reconstructed again, by that time regret would be too late.
The efforts of opportunistic investors and local government jointly triggered the displacement of original residents and loss of community life. In order to achieve the goal of reducing population density, a model called “micro-circulation” was applied to the restoration of the courtyard houses in Nanluoguxiang by the local authorities. This policy required the local residents to move out of the original houses with some compensations, and the emptied courtyard houses could be released for restoration by corporate and individual investors, which reduced the financial burden of local authorities.
In contrast to the commercial renovation and government renovation, some privately-owned courtyard houses have been restored to their original features the best, with the most traditional craftsmanship and technologies. The careful maintenance can be attributed to the sense of belonging that people usually cherish their own things rather than the public. However, private renovation had to be carried out in their own expenses, and the exquisite craftsmanship was also more expensive than cheap face-lifting ways. Due to the history of confiscation, welfare housing allocation and housing reform during the last few decades, Beijing’s courtyard houses tend to experience fragmented property rights, and the public rental tenure has been the dominant tenure form in historic quarters while private homeownership is marginal. (Shin, H. B, 2010) There were only a few courtyard houses owned by private owners. This kind of renovation was not realistic to be applied to a large area.
In conclusion, the glamourous look of Nanluoguxiang has attracted great attention from large amount of business investment and tourists. Howevr, behind the appearances the living conditions of the local residents are still worrying, which is often neglected. The most characteristic element of the renewal of Nanluoguxiang was the injected capital that did improve the vitality and popularity in Nanluoguxiang, but it also caused the loss of original community life. The local government had some attempts, but as they did not have strong financial resources as backup and that they could not make benefits, these tries were just floating on a superficial level, and did not improve the living conditions. The displacement also aggravated the loss of community spirit. Physical upgrading has overweighed the residents’ social lives. Only the private renovation showed some good effects, but the ownership issues left over by history could not be resolved in a short time. The experiences of Nanluoguxiang have been regarded as a success and applied to other areas, yet we could not say we have found a good way to renew the old city of Beijing, the future exploration still has many works to do.
Chapter 2
The Old Cities of Beijing and Dashilar
Historic Urban Pattern of Beijing
Beijing, well known as China’s capital, has a more than 3000 years’ history and has served as the capital of China for the past eight centuries. Beijing has the essence of an artificially planned city, where its unique cultural values are reflected in its traditional layout and historic patterns. The prosperity of Beijing began in the Liao Dynasty, where for the first time it became the subcapital. Then again and again it was destroyed, rebuilt, and modified until now. The modern Beijing was developed from the core center of Ming and Qing Dynasty’s layout and expanded to today’s five ring roads. The original shape of the Old City of Beijing can still be recognized as the second ring road on the map.
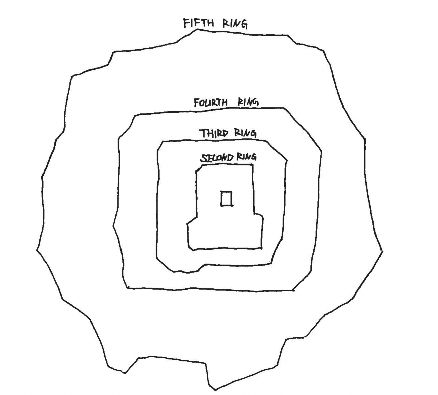
Fig. The ring roads layout of Beijing. (drawn by the author).
In 936, Liao-Nanjing, on the site of modern Beijing, was established as the most southerly of 5 Liao dynasty subcapitals. In 1153, under the name of Jin-Zhongdu, Beijing rose to become the most prominent capital of the Jin Dynasty. In 1267, Kublai Khan ordered the transfer of the Yuan dynasty’s capital from Mongolia to a site located northeast of the destroyed ruins of Jin-Zhongdu, naming it Dadu. Dadu is regarded as the precursor of present-day Beijing. After the fall of the Yuan dynasty, in 1368, Dadu-Beijing temporarily lost its capital status, when the new Ming emperor moved the capital to Nanjing. The third Ming emperor, Zhu Di, decided to reinstate the Dadu site as the Ming capital, building a new capital there under the name of BEIJING in 1421. In 1644, the first emperor of the Qing dynasty, Shun Zhi, decided to retain the capital in Beijing. Apart from a brief period during the civil war, Beijing has remained as the capital ever since (Hou, 2000).
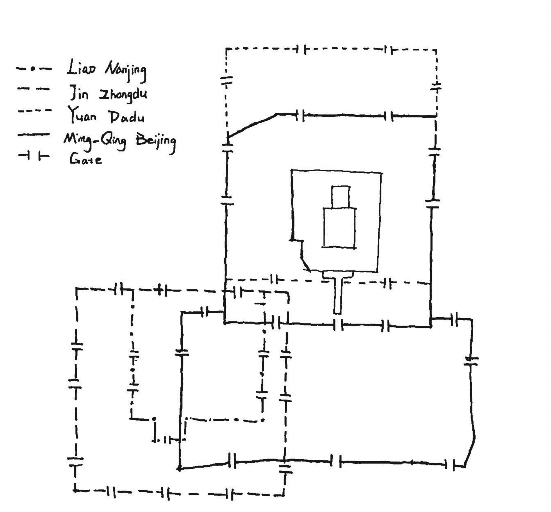
Fig. The plans of different dynasties of Beijing. (drawn by the author).
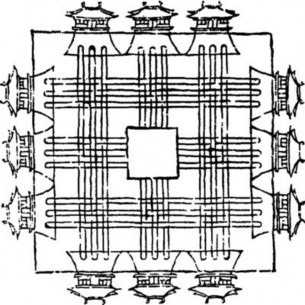
The historic context of the Old City of Beijing shows a rigid grid street system that complies with north-south and east-west axes. This distinct urban fabric evolved from traditional Chinese planning theory that was traced back to the book Zhou Li (Chun Qiu period, BC770-
BC476): “nine vertical axis, nine horizontal axis”; “palaces in the front, markets in the rear”; “left ancestral worship, right god worship” and had remained intact until recent years.
Fig. Planning priciples in Zhou Li. (Retrieved
from www.duguoxue.com)
These principles and the historic pattern of hutongs and courtyard houses in a grid system were laid down in Yuan Dynasty. During the start of the Ming Dynasty, the Yuan central palace was destructed because of a tradition that the new dynasties build their own palaces and temples and demolish the old, which on the nearby site erected the present Forbidden City. However, the walled city that surrounds the Forbidden City was inherited by Ming and its perimeter was modified for easier defense. After the takeover of Qing Dynasty, the walled city was fortunately inherited again, and later on an Outer City was proposed in 1476 and built in 1553 to surround the original city for the sake of future expansion and fortified defense. Due to insufficient funds and continuous wars, however, only the southern part of the Outer City was built. Since then the “凸” shaped Old City of Beijing appeared and lasted until now. The Qing Dynasty inherited almost all the institutional practices of its predecessor, the Ming, and made few changes to the capital city, thus ensuring its preservation until the 1950s.
Outer City is the place where the research area of Dashilar sits. Differing from the Inner City, the Outer City is a more vigorous, chaotic and mixed-culture area. In 1648, the Qing emperor Shun Zhi settled his compatriots, the Manchus, in the quarters surrounding his palace. Mongols were located in adjacent zones in the Inner City and Han Chinese in the Outer City. Because Han Chinese were in lower class in Qing Dynasty, the Outer City (Chinese City) usually was seen as the poor and loosely regulated area in contrast to the rich and aristocratic families’ Inner City (Tartar City).
Without elaborate planning, the Outer City was not laid out along a grid pattern, so there are many crooked streets and narrow alleys. Buildings are a much smaller scale than in the Inner City. The Outer City has traditionally been a commercial area. Closer to the Inner City, the areas were more prosperous and built in higher concentration. Traders from China’s provinces tended to form their own neighborhoods, each drawing architectural inspiration from their respective native region. New immigrants would also first settle here and make a living, thus bring more commercial activities.
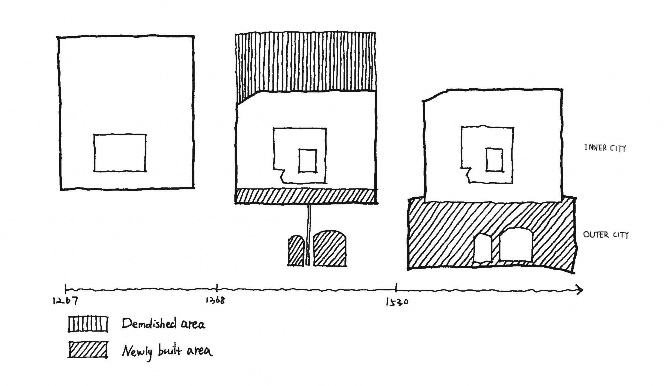
Fig. The formation process of the Old City of Beijing. (drawn by the author)
The Old City is divided into twenty-nine square city blocks measuring 750 meters on each side (55 hectares). Such mega-blocks are surrounded by main commercial streets where convenient shopping and public transport systems are located (He, 1990). The blocks are subdivided into long, narrow residential quarters by lanes called hutong 3, which run from east to west, 80 to 100 meters apart. Such lanes are mainly used by pedestrians and bicycles, and most of them are unsuitable for motor vehicles (fig. 3.3) (He, 1990). This kind of layout not only affords residents easy access to transport and shopping centers, but keeps noisy traffic away from the residential areas (Broudehoux, 1994).
Professor Wu Liangyong of Qinghua University, who doubles as academician of both the Chinese Academy of Sciences and the Chinese Academy of Engineering, commented:
Urban construction in ancient China is characterized by an integration of urban planning with urban designing, architectural designing with gardening. This is globally unique. No precedence is found among the best-designed ancient cities in both the East and West, and old Beijing definitely stands out as the best among them. It is indeed no exaggeration to describe old Beijing as the best example, the “gem,” of ancient city planning across the world.
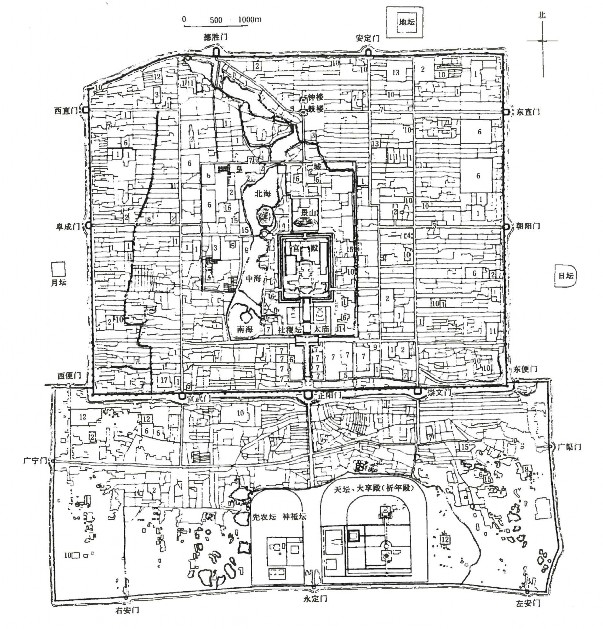
Fig. Map of the Old City of Beijing. (Wu, 1999)
Beijing’s urban pattern and architectural features are remarkable and unique. Ever since Marco Polo’s visit to China, Beijing has been the object of high praise from planners around the world. The renowned Danish architect Steen Eiler Rasmussen, in his book Towns and Buildings (1951; v), states his admiration for Beijing in these words: “…[T]he entire city is one of the wonders of the World, in its symmetry and clarity a unique monument, the culmination of a great civilization.” Similarly, the American city planner Edmund Bacon (1980; 244) describes the old city of Beijing as “possibly the greatest single work of man on the face of the earth” (Broudehoux, 1994).
According to Wu’s summary, the urban fabric and hierarchy of old Beijing could be sorted out in following order from large scale to small scale:
1. The City.
2. The Street Block.
3. The Neighbourhood.
4. The Hutong.
5. The Courtyard Compound.
6. The Building.
7. The Room.
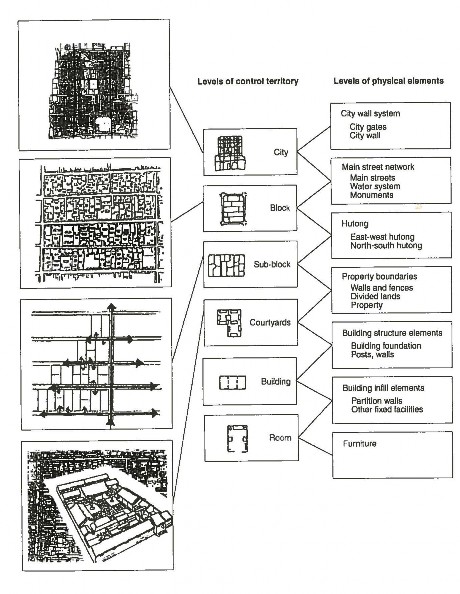
Fig. The hierarchy of urban spaces of the Old City of Beijing. (Wu, 1999)
Hutongs
Hutong is a kind of narrow lane that composes the traditional urban fabric pattern of the Old City of Beijing. It first appeared as a Mongolian word in Yuan Dynasty that refers to the space between tents or the way to the well. Yuan dynasty city plans show three types of street: big streets (around 37.2 m wide), small streets (18.6 m wide) and Hutongs (9.3 m wide). Big streets and small streets mostly ran North-South, while the Hutong lanes, mostly ran East-West. So, Hutong lanes act as the smallest unit of the traffic system that connects adjacent square blocks of lines of courtyard houses, which provide shelter from the wind and give a strong sense of privacy. Hutongs are also the traditional neighbourhood unit to organize daily activities. Nearly all the courtyard houses have their main gates facing hutongs. Indeed, this network of arteries provides the soul of the real city and typically hutong residents consider themselves as true Beijingers, with many speaking their own hutong dialect (Tibet Heritage Fund, 2004).
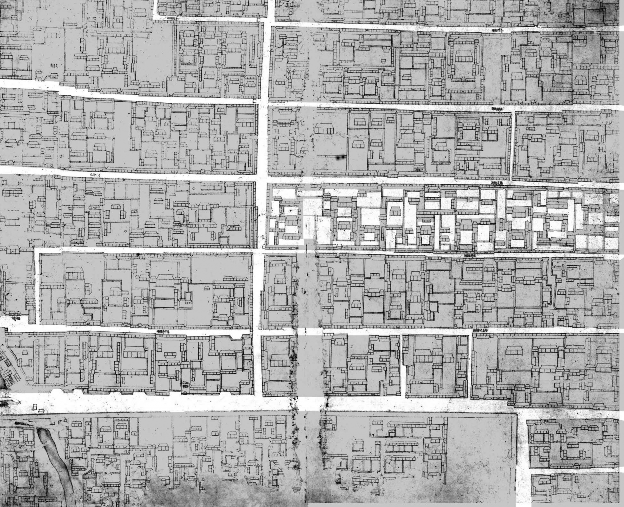
Fig. Hutongs and courtyard houses show on the Qianlong map. (Modified by the author with resource
from dsr.nii.ac.jp)
The Tibet Heritage Fund (2006) found that ‘…the majority of residents actually praise the life-quality of hutong in terms of social relations with their neighbours (developed over decades of having to live together in small spaces), security, greenness, quietness and, of course, the convenient location in the centre of Beijing’.
Traditional Courtyard Houses
Siheyuan, the best known courtyard house type in Beijing, composes the basic unit of hutong and makes up most of the central part of the city. Representing the traditional Chinese culture, the courtyard houses have been used for several thousand years. The ancient Chinese favored this housing form because enclosing walls helped maximize household privacy and protection from wind, noise, dust, and other threats. The courtyard offered light, air, and views, as well as acting as a family activity space when weather permitted (Zhang, 2016). It also reflects the eastern introverted personality that organizes daily activities inside the walls with close family members.
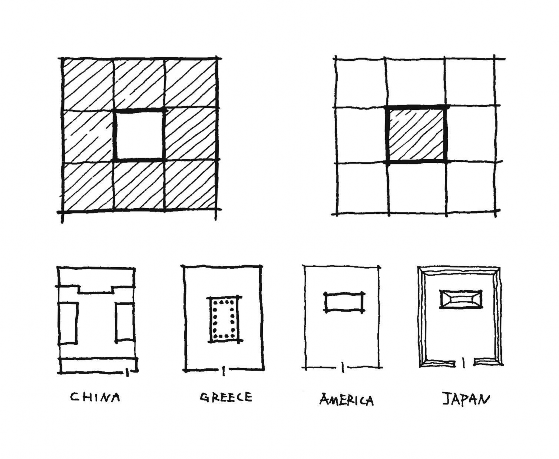
Fig. Comparisons of different couryard concepts. (drawn by the author with reference of Lu, X. 1996)
Normally the layout of a courtyard house has four-side houses positioned along the North-South and East-West axes. The rooms on different sides indicate a clear family hierarchy of that person’s position and seniority. The building positioned to the North and facing the South is considered as the main house (Zheng Fang), which is dominant in a courtyard house that comes with the best orientation to capture the most sunlight. It is reserved for the head of the family or the oldest generation in the family. The buildings on East and West are side houses (Xiang Fang) that rank second in the hierarchy, and are used to accommodate the younger generations and their families or other relatives. The opposite house (Dao Zuo Fang), located on the southernmost edge of the courtyard house, is a North-facing building that is kept low to allow sunlight into the courtyard resulting in the smallest and darkest room. It is usually used by servants or as service spaces where the family would gather to relax, eat or study. A separate backside building (Hou Zhao Fang) sits behind the northern building is usually for the unmarried daughters and female servants, who are seen as improper to be directly exposed to the public.
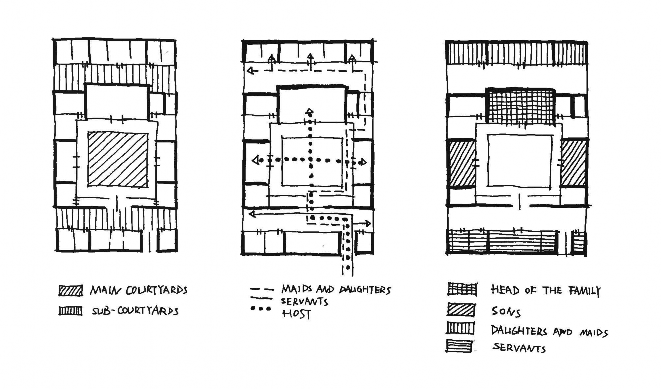
Fig. Use of courtyard house. (drawn by the author with reference of Lu, 1996)
The courtyard is accessed through a main gate at the southern end, and often there is a back door on the northern side. Behind the gate, normally there is a screen-wall (Ying Bi) inside so that outsiders cannot see directly into the courtyard and to protect the house from evil spirits. Outside the gate of some large courtyard houses, it is common to find a pair of stone lions. The gates are usually painted vermilion and have large copper door rings. All the rooms around the courtyard have large windows facing onto the yard and small windows high up on the back wall facing out onto the street. Some do not even have back windows (Chinadaily, 2004).
The layouts of courtyard houses are variable based on the single-courtyard prototype. Generally, a single-courtyard house is for an ordinary family, but there are also multi-courtyard houses that could accommodate several subfamilies with a serial courtyard combination. Although, no two courtyard houses are exactly the same, especially considering that adjacent courtyards could be arranged on a longitudinal axis or double axes of both longitude and latitude. Representing a mark of prosperity in ancient times, these large compounds often have more complex usages as houses. Thus, the head of the family would move to the deepest courtyard because residing deeper indicates greater prominence. The first courtyard is used for reception, kitchen and servants.
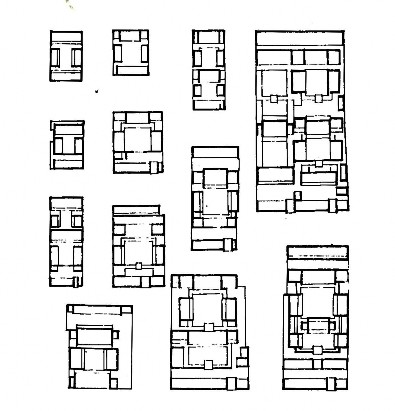
A major attraction of the courtyard house is its secluded and peaceful atmosphere, affording a degree of privacy and calm within the city’s bustle. The ambience of the courtyard house is closely tied to the traditional lifestyle of China’s urban families (Tibet Heritage Fund, 2004).
Fig. Different combinations of courtyards. (Lu, 1996)
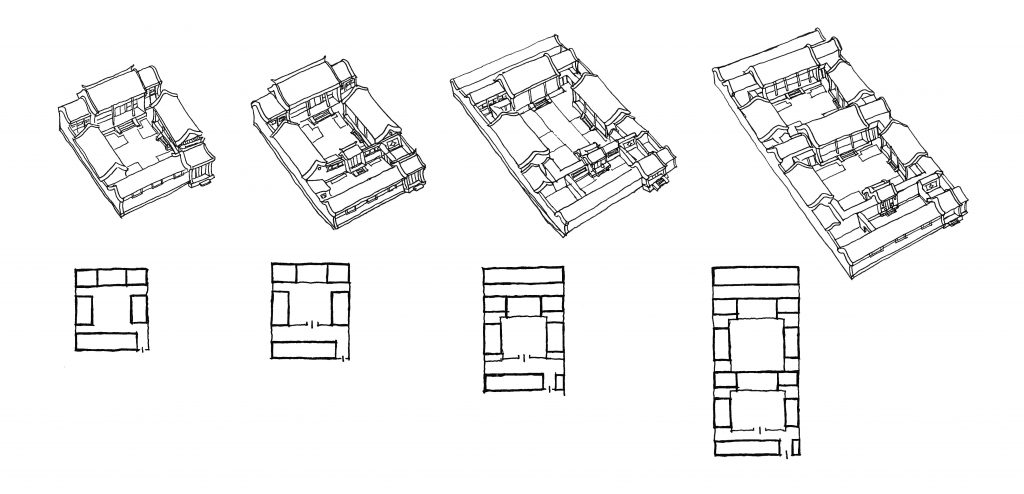
The historic pattern of Dashilar
Located just south of Tiananmen Square, west of Qianmen Street, immediately outside of the core area of the Old City of Beijing, Dashilar has been one of the most prosperous cultural areas in Beijing for 600 years. The unique position for its proximity to the Inner City made it the most important spot in the Outer City that developed hundreds of commercial and cultural activities, including some of country’s oldest shops, theatres, and famous celebrities. As mentioned before, during Qing Dynasty the Han Chinese could only reside in the Outer City, and the entertaining activities were only allowed outside of the Inner City. New immigrants’ first stop was also in Dashilar, and many of them were making a living by acting or retailing, which created the concentrated commercial atmosphere and mixed land uses.
Dashilar is a traditional commercial area with traditional traders in old scrolls, calligraphy, paintings, tea, and traditional medicine. Since the early years of Ming dynasty, it has been the centre for commerce, services, entertainment and handicrafts in the City. The area is thus the home for major Chinese traditional brands such as Tong Ren Tang (medicine), Rui Fu Xiang (silk) and Bu Ying Zu (shoes). Altogether 104 assembly halls (huiguan) including regional resthouses and 61 temples are to be found in the Dashilan Area. During various periods theatres were prohibited to open in Beijing City centre and Dashilan became the centre for tea gardens, theatres and cinemas. In 1900, brothels were ordered to move outside the inner city and eight famous lanes were developed in the Dashilan area (McIlveen & Bro, 2005).
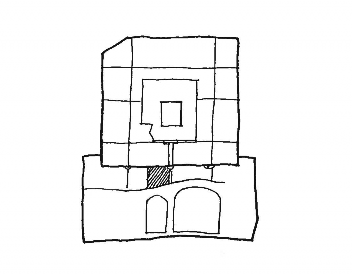
Fig. Location of Dashilar area. (drawn by the author)
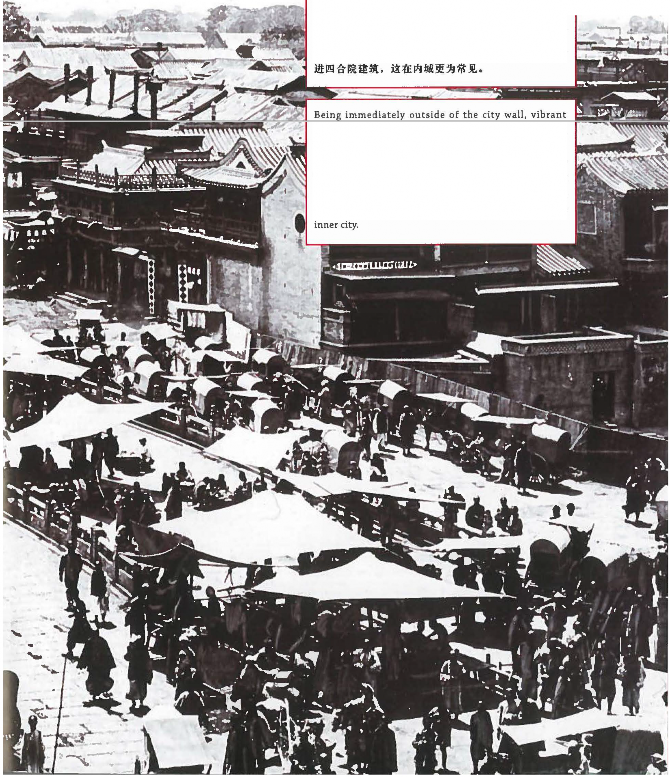
Fig. Bustling old scenes of Dashilar area. (Dashilar Investment Ltd)
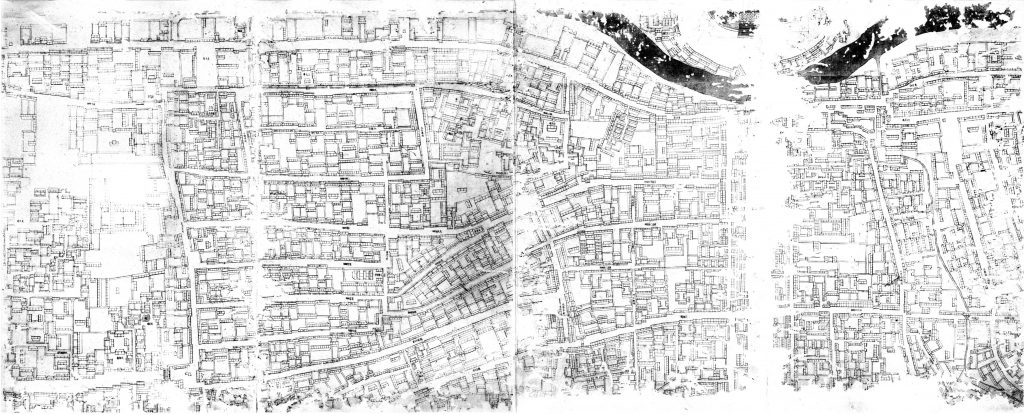
In Ming Dynasty, the name “Dashilar” did not exist, but instead was called “Langfang Sitiao.” In 1488, in order to secure the public safety of the capital, the central government built wooden fences at all the entrances to the streets and lanes in Beijing. Gradually with the increase of fences until Qing Dynasty, these fences were extremely large and thus got the name “Dashilar.” With the passage of time, “Dashilar” gradually became the formal name of the street replacing “Langfang Sitiao.”
Dashilar covers an area of approximately 1.2 square kilometres in a quadratic shape. It is surrounded by Qianmen Street, Qianmen West Street, Nanxinhua Street, and Zhushikou Street, since Beijing was planned on a strict grid system running north-south and east-west with the traditional planning principles in Zhou Li, especially inside the Inner City. Thus the diagonal street pattern in the centre of the Dashilar area leading from the historic areas southwest of the Ming Dynasty City towards the previously existing bridge crossing the old moat and the southern Main Gate is unique in Beijing and breaks away from the traditional chess board pattern inside the city wall (McIlveen & Bro, 2003). Oblique Streets, or Xie Jie are a defining aspect of Dashilar’s urban fabric. There are four iconic oblique streets named Yangmeizhu Xiejie, Yingtao Xiejie, Tieshu Xiejie, and Zongshu Xiejie crossing the central part of the area, marking a vibrant and self-organized development in the ancient time.
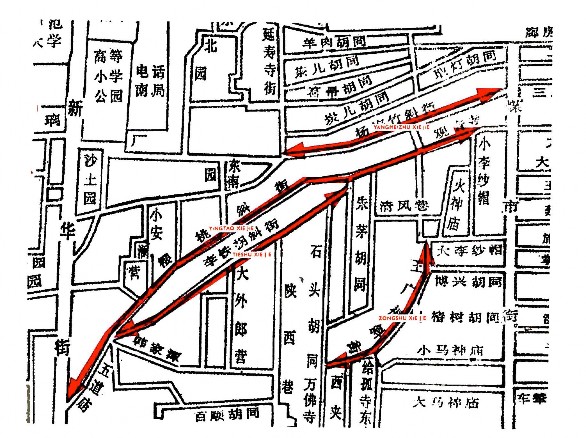
Fig. Historical map of Dashilar area. (Dashilar Investment Ltd)
Other than the unique street pattern, Dashilar is one of the last coherent ancient and traditional hutong and courtyard house areas in Beijing and it is of paramount importance that it is preserved and protected in its natural state as a living, vibrant but also viable urban environment. For 600 years’ existence, the hutongs and courtyard houses are the most important testimony to this long history. The courtyards are, however, smaller in the Dashilar area than those originally found inside the walls of the Inner City as primarily lower ranking government officials, traders and merchants were residing here. At the same time, the courtyard houses are also lined in a more irregular pattern with the squeezing of irregular shaped hutongs.
Referring to McIlveen and Bro’s report in 2005, there appear to be several most important characteristics the Dashilar area that indicate its uniqueness:
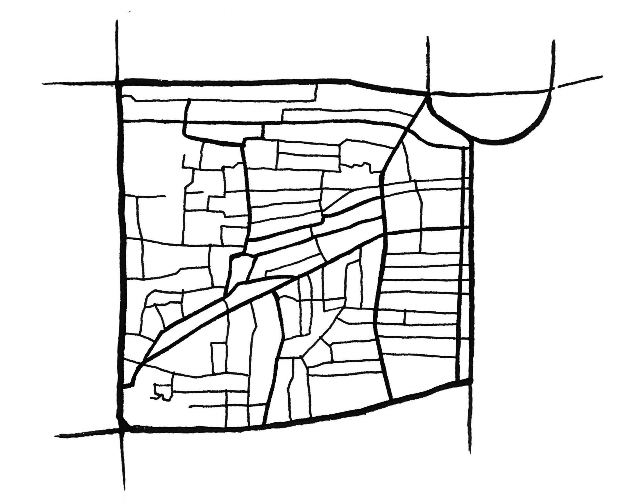
Fig. Street pattern of Dashilar area. (drawn by the author)
• The unique urban fabric and the diagonal street structure
• The area’s important role in history in terms of both function and cultural melting pot
• The original hutongs and courtyard houses of which some have been inhabited by people of importance for the development of China
• The cradle of the Peking Opera
• The ancient traditional commerce with century old brands
• The linkages between the Forbidden City, Beihai Park, the Temple of Heaven, The Tiananmen Square and the Dashilan Area along the Ming Dynasty north-south axis
• The location and role of the Dashilan Area as a transition area between the ancient Jin and Yuen Dynasties, the Ming and Qing Dynasties and the City of the 21st Century evolving from the first republic in 1911 to the modern metropolis of today.
• The multifunctional and original built environment with ancient tea houses, rest houses, guild halls, temples, opera scenes, commercial shops, banks and money exchanges
• Period typical individual buildings of architectural interest from the earliest Ming dynasty classic style to 19 and 20ies century hybrid architecture with mixed western and Chinese styles and features
• The traditional culture of those resident families that have been living and working in the area for generations
As a living exemplar of Beijing’s distinct culture and tradition, Dashilar was the capital city’s most prosperous and bustling commercial center. Today, it both preserves and continues in the historical and traditional customs and practices of its heyday. Dashilar is definitely qualified as one of the most important heritage sites in Beijing. With its own special history and distinct pattern, Dashilar is a particular historic area that is worth special attention even among the few remaining traditional areas in Beijing.
Chapter 3
The Current Living Conditions in Dashilar
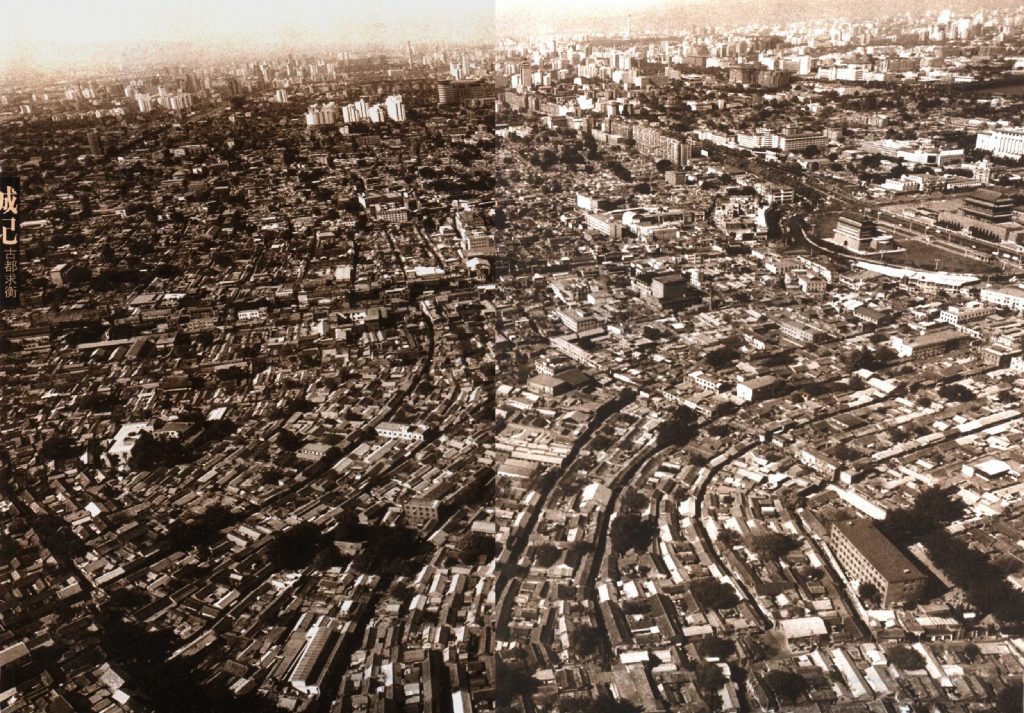
Current Living Conditions in Dashilar
Today’s Dashilar is an area of 1.26 sq km under the management of Xicheng District, including 9 communities, 33 neighbourhood committees, and 114 hutongs. The area has a registered population of 54,150 that makes Dashilar the most heavily populated area in Beijing with close to 43,700 people per square kilometer. The most shocking fact is that the average building height of Dashilar is a one-storey courtyard house. In addition to the number of permanent residents, Dashilar is catering to a large number of visitors and tourists. Many people stay in the area as short-term visitors visiting friends and relatives, and the area also caters to a large number of domestic tourists (McIlveen & Bro, 2005). During the field trip in May in Dashilar, I have found the average living conditions are extremely poor. The entire traditional area was in chaotic and messy conditions; dozens of people were squeezed in small rooms, courtyards had vanished and were infilled with illegal sheds, hutongs were crowded with farfetched sundries, and municipal infrastructure was so lacking that people had to rely on inconvenient sanitary facilities.
The main problems are summarized:
1. Overcrowding living conditions.
Dashilar has a population density two times that of the average population density of the central area of Beijing. In the research area, the data from McIlveen & Bro’s survey is 25 sq m per family. While by my own research resulting from talks with the local residents and local housing officers, the average living space is 12 sq m. On average there are more than ten families sharing one courtyard, which used to only accommodate one family.
It is apparent that the Dashilar area has an extremely high population density, seeing that the average population density of Beijing is 1,289 people per square kilometer, 25,469 people per square kilometer in the Xicheng District of Beijing, and 12,348 people per square kilometer in the Plateau area in Montreal. However, such a huge population in Dashilar was born by single-storey courtyard houses, from which we can imagine how hard the living conditions would be. What’s more, 17% of the residents are beyond 60 years old, which is 10% higher than the average aging level of China. The group with the most difficulties, such as unemployment and immobility, are making up 30% of the total residents.
2. Complex housing ownerships.
Due to some historical issues (which will be explained later of this chapter), the housing ownership in Dashilar is very complicated. The most common type is public housing. It originated from the housing policy of Jingzu-House in the 1950s. These buildings were managed, rented, and maintained by the local housing office. New immigrants, or those who could not afford private houses, were placed by the government in these houses since they only needed to pay a low rent. Thus, most of the occupants in the courtyard houses in Dashilar are tenants. Although those tenants have been living in the area for over 30 years, they are still renting the houses and do not own them even today. However, they have the right to live, use, or rent, but not sell.
Nowadays the government still offers an extremely low rent to tenants at around 100 CNY (approx. 20 CAD) per year, which almost free. As most of the tenants are very poor, this protects the residents from market forces, but also has negative effects. There are also private properties, while only a few, and these courtyard houses are also occupied by the “squatters” that date back more than 30 years ago. Generally private housing is in better condition, because the owners intend to maintain their property.
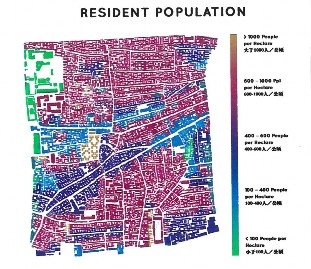
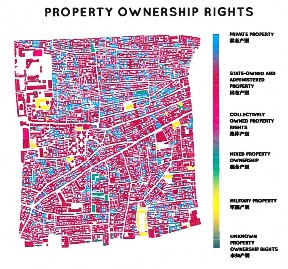
Fig. Left: the distribution of population density. Right: the distribution of ownership rights.
(Dashilar Investment Ltd)
3. Dilapidation and illegal extensions.
Among the 11 communities in the Dashilar area, there are 10 communities filled with courtyard houses, with a total of 33,000 houses and 2950 courtyards, of which 90% are in dangerous conditions (Zhu, 2005). The common problems include roof leaks, rotten timber structures, humidity, and walls can be found anywhere. The piles of sundries and illegal extensions in the courtyards block the sunlight from entering the houses. Overcrowding inside rooms that are filled with living goods spare no room for ventilation or any fresh air. Humidity goes from the bottom of the walls and creeps up to the roofs that leads to the damage of the wood structures.
Illegal extensions are common scenes in Dashilar, usually makeshift constructions of bricks with asbestos or tin sheet roofs. Most of the illegal extensions are used as kitchens but a few serve for living. During the social reforms of the 1950s and the Cultural Revolution, courtyards were sub-divided, and in order to accommodate thousands of homeless people after the 1976 Tangshan earthquake, further sub-divisions were made, leading to a sprouting of flimsy extension buildings that fill up most of the courtyards of publicly-owned housing. Residents have also often modified or reconstructed the original buildings (Tibet Fund Heritage, 2005). In order to extend the living space, makeshift constructions in the courtyard houses are very common. Any free space has been used for piecemeal development in the form of infill between buildings. This development, which to a large extent has been uncontrolled and unplanned, viz. illegal in some cases, leads to dangerous fire hazard conditions and a demand for water, electricity and sewerage which surpasses the capacity of infrastructure (McIlveen & Bro, 2005).
The complex ownerships also triggered dilapidation of courtyard houses. Housing in old courtyard buildings was so cheap that it seemed to many residents not to be worth any investment of effort or money in upkeep (especially combined with the insecurity about the length of tenure – most residents are convinced that sooner or later their courtyard will be demolished and they would have to move away). The housing department had no sufficient budget for regular maintenance, either. After 40 years of neglect, many buildings have assumed a run-down appearance, making them easy prey for the Weigai replacement system (Tibet Fund Heritage, 2005).
4. Lack of adequate municipal and sanitary facilities.
The provision of modern services and facilities has not been introduced and the living standard of the Dashilar inhabitants remains the same as fifty years ago. Accessibility and transport has formed a serious problem for the development. The dwelling conditions are very low with congestion of inhabitants in a relatively small living space, with very poor heating and maintenance systems (McIlveen & Bro, 2005).
Households have to share water supply. Usually there is one water tap in one courtyard, shared by several families and up to twenty households. Many families extended waterlines into their homes on their own, normally only to feed the daily need of the kitchen.
Almost none of the local residents have private washrooms, and they have to share the public toilets and public bathhouses. It is very common to find the free public toilets in hutongs everywhere, within a walkable distance of 200 metres. However, these public toilets are in very poor conditions that do not provide closestools and have bad privacy. They are usually not connected to any sewage system, but are emptied regularly via pump trucks. Traditionally, every courtyard had at least one composting toilet, but the system of manure collection became obsolete as tenants, desperate for space, took over most of the toilet spaces for building extensions.
Before 2004, coal heating was the main heating method in Dashilar, but it was very dangerous and had bad environmental effects. Now electric heating is popularized, however, and it is no longer a problem. Yet because there are no gas lines for kitchens, gas tanks are the only current solution but they are also dangerous.
5. Insufficient spaces for daily life.
With the heavy pressure of overpopulation and building extensions, the spaces for daily life activities are in short supply. A large percent of hutong and courtyard spaces are occupied with all kinds of objects that deteriorate the living conditions in Dashilar. The original narrow hutongs were not designed for modern vehicles, while today there are small cars, electric bikes, bikes, and rickshaws parking everywhere that make the hutongs narrower for traffic.
It is common that messy sundries pile in along the hutongs and inside the courtyards. Most of them can be recognized as useless garbage, but the local residents have the habit to collect and keep it. This phenomenon can be attributed to their poor financial situations. Usually poor people intend to collect and store things which may be useful one day, and are not willing to throw them away even if they have not been in use for a long time. In contrast, the rich people can afford to buy anything new that is needed, so they do not like storing the useless stuff. However, this phenomenon deteriorated the already narrow living spaces and made the living conditions more crowded in Dashilar.
In addition, there are some daily activities which demand more space. Normally courtyard houses are not equipped with washing machines nor drying machines. So every sunny day lots of washed clothes, sheets and shoes are hung along the hutongs to air. Traditional Beijingers also like keeping pets. Even in such a crowded situation, they will still spare some space to keep their birds, which are seen as an important component of their daily life.
6. Lack of green spaces.
There is lack of green areas and open space for leisure activities. Most of the activities happen on the hutongs, mixed with bustling bicycles and electric bikes. Hutongs become the fairground for children and also the place of chess for old people. Because hutongs are too narrow, even trees do not have space to grow so the heat island effect is also severe in Dashilar. People have to plant their own little gardens with bonsai.
7. Fire dangers.
Most of the streets are very narrow and cars are not allowed to enter these small streets, so it does not allow fire engines to get to the proper position. There are 75 hutongs of the total 114 hutongs that cannot let fire trucks get in (Zhu, 2005). The hutongs are too narrow. The electricity system is also old and thousands of electrical wires, phone lines and cables crisscross all over the sky of hutongs.
8. Sense of public security is weak.
As a result of the complex residents’ composition of courtyard houses, people living in one courtyard can hardly comply on the working and rest time. Thus courtyard houses have to keep the main gate open 24/7. There are too many temporary and floating residents who are unemployed in this area, which makes the security condition more complex.
Historical Causes of the Current Situation
Since the establishment of P.R.C in 1949, the life of Beijing and courtyard houses has stepped into a new era. A series of turbulent historical issues has resulted in the running down of courtyard houses. At the time of 1949, Beijing was entirely a city of single-storey courtyard houses and that shape had existed for thousands of years. However, with the rapid economic growth and enormous real estate development the fate of courtyard houses came to the vital point of survival or extinction.
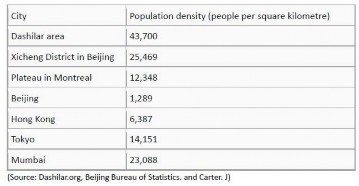
Table 2. Destruction and conservation of siheyuan (courtyard houses) in inner Beijing (Zhang. D, 2016 )
Table 2 shows a drastic decline of siheyuan between 1949 and 2004. There is no current data on the number of siheyuan remaining in Beijing, as it is increasingly more difficult to count them because of their impoverished conditions. One can expect the number has further decreased since 2004. (Zhang. D, 2016 )
Countless courtyard houses have disappeared in the river of history in a short time on the land they had stood upon for centuries. Instead, what replaced them are flat, monotonous highrises that were constructed rapidly to feed the huge need of development. The courtyard houses were originally designed to accommodate only one family, but since 1950s most of them have converted into compounds that serve multi-families as tenants. With the inherent limitation of space and infrastructure, the living standard has gone directly downhill. At the same time, without proper maintenance, the courtyard houses have been deteriorating at a higher rate. Thousands of courtyard houses were in dangerous conditions, and were identified by the government as having to be demolished. The causes of the current situation can be attributed to many historical factors in different periods, which I summarized as following:
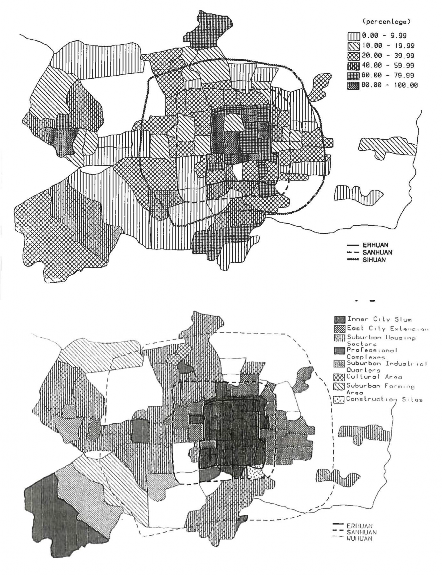
Fig. The distribution of wood and birck structure houses in Beijing. (Sit, 1995)
Fig. Social areas of Beijing. (Sit, 1995)
1950s and Liang-Chen Proposal
By the time of the founding of People’s Republic of China in October 1949, an urgent task was to set a capital city that could represent the nation’s civilization and fulfill the needs of future developments. Thus the decision to locate the capital in Beijing brought the conflict of modernity and tradition. Some people proposed that government offices should be centred in the Old City, while others preferred a brand new centre west of that site so the Old City could remain intact. The former idea was supported by the Soviet experts and the latter one was proposed by famous architects Liang Sicheng and Chen Zhanxiang. The debate between two sides lasted for a long time and finally the Liang-Chen proposal was refused.
The failure of the Liang-Chen proposal seemed to have its reasons since in the early 1950s, China was in a devastated state and extremely poor condition from years of wars. It was unaffordable for the new government to construct a large-scale new city in the western suburb. Nevertheless, redeveloping the old city step by step was a much easier and cheaper mode to implement, and it could fully take advantage of the current facilities and existing building stock.
However, after several decades people gradually realized it was a mistake to rebuild Beijing’s old centre. In the 1950s, the massive city wall was demolished and replaced by the second ring-road. A large number of governmental institutions and factories were introduced to the inner-city area within residential quarters. Acres of the intricate and interlocking courtyard housing were demolished (Broudehoux, 1995). Rapid industrialization and urbanization began ruining this city – the gem of ancient intelligence.
The extreme housing shortage and overpopulation in the inner city area exerted a great pressure on the traditional houses (Casault, 1987). In 1958, the communist reform created the term “Jingzu-House” that refers to the houses rented to other tenants through the hand of the government. It is considered as a temporary solution to accommodate the new immigrants and solve the housing crisis. Those landlords who possessed a house over a certain area would spare some space to the government to be managed, rented, and maintained. In return, the government would pay the landlord a certain percentage of the income. Rent collected from existing housing was used first to meet the needs of building maintenance and to improve infrastructure. Since then, the traditional one family-one courtyard house model has ended, and the living condition in the courtyard houses has become rundown. Public records show that in 1956, Beijing had more than 230,000 private courtyard houses transformed into public ownership, totally 3.8 sq km, involving 6,000 homeowners. Throughout the 1950s and 1960s, private housing was gradually transferred to local governments, resulting in many nuclear working-class families moving into traditional courtyard houses, turning the originally single-extended family courtyard houses into ‘big and mixed-yard’ multifamily compounds (dazayuan), common in many Chinese cities (Zhang, 2016).
When people mourn for the loss of their city, the Liang-Chen proposal is remembered again. The increasing number and severity of problems that stem from the planning decision made in the 1950s demonstrates the validity of the Liang-Chen plan, which wanted to separate the new areas from the old in order to meet different functional needs. Even in the very early 1950s, it was not difficult to predict the great pressure that would be placed on the Old City should a new centre not be set up outside (Wu, L, 1999).
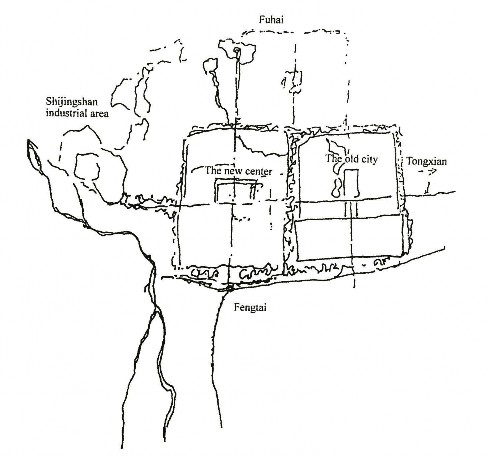
Fig. Plan of Liang-Chen Proposal. (Wu, 1999)
1960s and Cultural Revolution
As a result of the limited space in the Old City of single-storey houses, more and more flat apartments were needed. Traditional courtyard houses could no longer fulfill the requirement of modern living. The low rent collected from Jingzu-Houses could not pay for repairing the existing housing stock, and there was no fund for new housing construction. In the meantime, the residential population in the Old City grew rapidly (Wu, 1999).
In 1966, the Cultural Revolution took place as a political movement to preserve the “true” Communist ideology. Under the special historical circumstance, the courtyard houses had encountered a devastating disaster. This was a time when heritage was considered as the remains of a feudal system and was therefore often irrevocably destroyed and replaced with factories and four or five-storey socialist-influenced apartment blocks (Ouroussoff, 2008; Yao, 2008). Systematic destruction was launched in 1966 to demolish the ‘Four Olds’ (old ideas, old culture, old customs, and old habits). Red Guards chiseled out uncountable amounts of invaluable artwork of brick, wood, and stone carvings; they also ruined colorful decorations on courtyard houses, after which, the few surviving houses were either plastered over, repainted, or simply left in their own wreckage (Zhang, 2016).
During the Cultural Revolution, normal economic and physical planning was abandoned. Urban development in Beijing was also left in a state of stagnation and chaos. While some unplanned, poor-quality development took place without sufficient investment in infrastructure, severe neglect ensured that the number of derelict houses increased considerably (Wu, L, 1999). Beijing underwent enormous changes and many of the city’s ancient structures were irrevocably damaged. The Beijing City Planning Office was closed down, resulting in the uncontrolled occupation and development of land. Large numbers of people drifted into the city during this period, sowing the seeds of today’s over-population in residential courtyards (Tibet Fund Heritage, 2005).
By the end of the Cultural Revolution, the extreme shortage of residential accommodation in cities had reached a very serious state. According to a 1978 year-end survey of 192 large and medium-sized cities, the average per capita living floor space (excluding kitchens, lavatories and corridors) was only 3.6 sq m – this was even 0.9 sq m lower than the figure of 4.5 sq m in 1952. It was estimated that nationwide, there were about 35.79% of all urban families lacking adequate accommodation at that time. Some of these families lived in warehouses, corridors, workshops, classrooms, offices and cellars. Families where three generations shared the same room were very common. In addition, a lot of newly wed couples could not get accommodation (Zheng, 1995). As a result, by the 1980s there were less than 4000 hutong lanes remaining in Beijing.
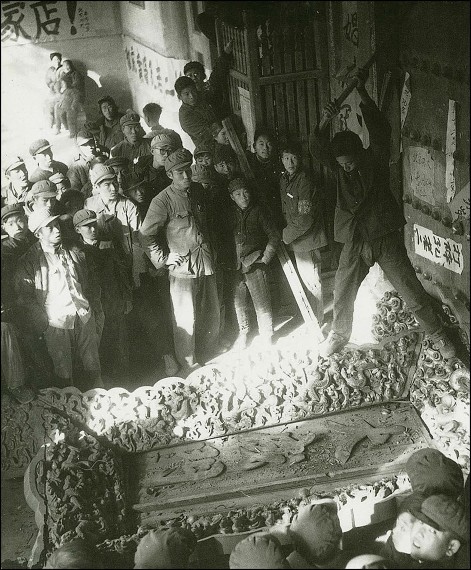
Fig. The clearance movement during Cultural Revolution. (Retrieved from weibo.com)
1970s, Tangshan Earthquakes and Economic Reform Until Now
In 1976, a major earthquake measuring 7.8 on the Richter scale hit the Beijing area, with its epicentre at Tang Shan (a town 180km from Beijing). Beijing was directly affected, with more than 28 000 buildings collapsing in eight districts of Beijing. In addition, 100 000 buildings were damaged and classified as dangerous. In Beijing’s old city area, it is still possible to see traces of damage from the Tang Shan earthquake (Tibet Fund Heritage, 2005).
The 1976 earthquake also caused extensive damage to the centuries-old houses. After the earthquake, various forms of temporary shelters were erected in the yards, altering the houses’ original state and hindering proper lighting and ventilation (Casault, 1987). To provide refuge, many ‘anti-quake sheds’ were added to already overcrowded courtyards. These temporary shelters became permanent and distorted Beijing siheyuan beyond recognition (Zhang, 2016). “After the Tangshan earthquake, there were no more courtyards in the courtyard houses,” said Gu Wei, an actor and playwright who directed “Galar Hutong,” a portrayal of the downside of hutong life (Tempest, R, 1996).

Fig. Tangshan Earthquake. (Retrieved from travel.smart-guide.net)
In 1976, Chairman Mao’s death indicated the end of Cultural Revolution. However, the chaos of the past 10 years had caused irreversible problems to the courtyard houses. Most of the landlords had handed in their house ownerships, because they were scared of being abused as rich classes during the Cultural Revolution. Even after the Cultural Revolution it was possible to get ownership back, but they were still worried that another Cultural Revolution would happen in the future. Since then most of the ownership of the courtyard houses have been permanently lost from citizens’ hands. The temporary residents who were tenants and refugees have settled down in the multi-family courtyard houses, and the illegal extensions have been an unsolvable problem survived until now. Most building additions still remain standing today, used as kitchens, storage space, or as extra habitable space (Broudehoux, A. M, 1995).
Unexpectedly, the turbulent political changes struck China at a lightning speed. In 1978, the Economy Reform was launched under the instruction of Deng Xiaoping, which has resulted in the changes of communist housing market and managements. Private housing sales were allowed to stipulate the economic growth and also implied the later crazy and rapid urbanization process. Thus market forces and private enterprises have taken part in the redevelopment of the Old City of Beijing. A large-scale demolition and reconstruction is foreseeable in the near future.
Since the 1990s, China’s rapid economic growth coupled with an unprecedented level of real estate development has resulted in widespread destruction. Commodity housing has been a major source of housing stock in China since the late 1990s. The Chinese government has planned to use commodity housing development as a catalyst to drive urban economic development (Zhang, 2016). The pace of demolition has quickened since the 1990s, as China emerged as an economic force and Beijing strove to become an international city. Indeed, cycles of urban development that took many decades to complete in the West have taken only a few years to complete (BA & Y Tang Meng, 2010). Development on such a scale within this limited area had a serious impact on the Old City’s overall structure, land-use pattern, and historic sights. Many princely mansions and good courtyard houses were destroyed or altered completely, and the city’s environmental quality deteriorated considerably (Wu, 1999).
Gradually the cultural value of traditional hutongs and courtyard houses was recognized nationwide. Thus a series of urban renewal practices were implemented to rehabilitate and revitalize the historic areas in Beijing. Some successful pilot projects such as Ju’er Hutong project and Nanluoguxiang project were propagandized to other areas. Meanwhile, the government also enacted some policies on the conservation of traditional courtyard houses.
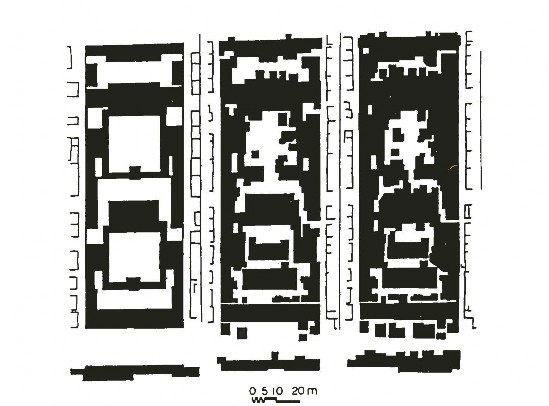
Fig. Transformation of courtyard houses in Beijing. (Wu, 1999)
In 2000, the Beijing Municipal government designated 25 areas of cultural and historical value for protection. Among these 25 areas nominated for protection, Dashilar was considered of high importance not only because of its unique urban fabric but even more so because of its role and placement in history for more than 600 years. The protected area makes up about half of the total Dashilar Area and the proposed cultural protection zone follows the diagonal street pattern from south-east to the north-west.
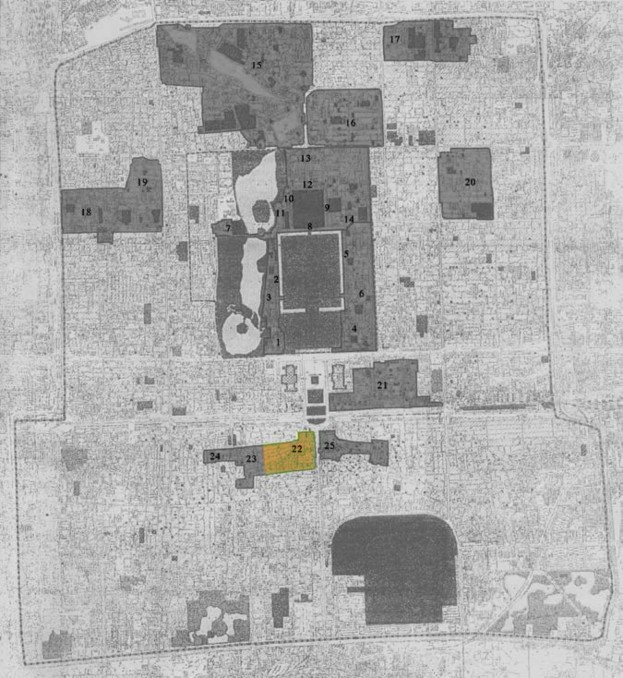
Fig. The 25 conservation areas in Beijing. (Modified by the author with resource from Wang,
2011)
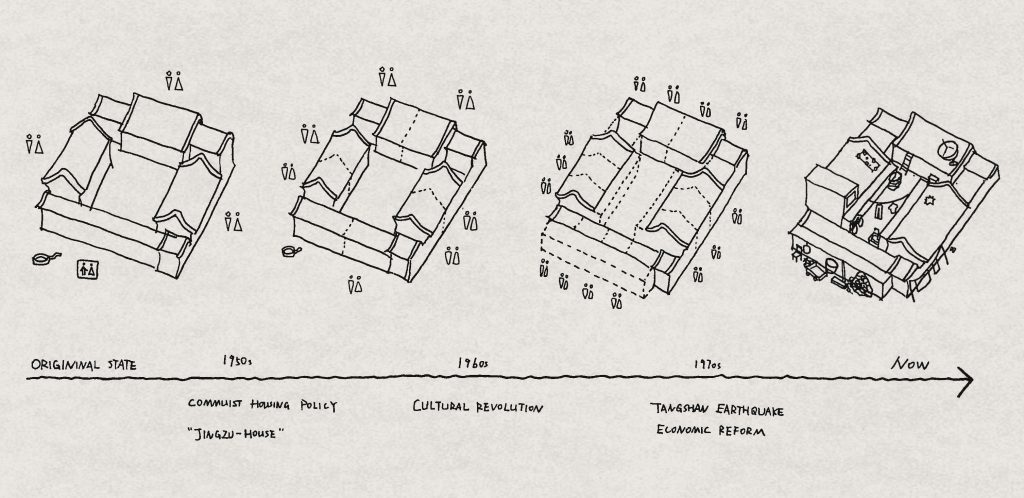
Chapter 4
Conservation St rategies in Dashilar
Population resettlement
As mentioned before, the population density of the Old City of Beijing is extremely high, especially in Dashilar with 43,700 people per sq km. This causes a huge contrast between one-storey houses and the enormous population. Thus, the necessity to reduce the population density is urgent under such circumstances. Although most of the local residents do not have ownership, they do have squatters’ rights as they have been living there for decades, meaning they cannot be easily moved. The municipal government made a decision to redistribute the local residents in Dashilar with a pilot population resettlement policy implemented in 2011.
The research area is the same as the pilot redistributed area around Yangmeizhu Xiejie area in Dashilar. The policy has been changed several times since its beginning, but generally it is to encourage the local residents to move out of their courtyard houses and compensate them with money or relocated apartments. Today’s policy is a mixed direction settlement method that combines both money and relocated apartments. All the residents will be compensated with money and these compensations can be used to buy a designated new apartment near the fifth ring road of Beijing, which is under the normal market price.
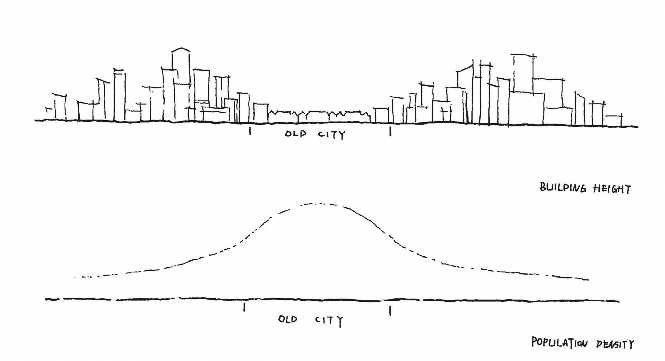
Fig. Contrast of low dwelling height with high population density. (drawn by the author)
The local residents who rent houses from the government and agree to move out will get a compensation of 100,000 CNY (approx. 20,000 CAD) per square metre, and for the residents who have ownership the compensation is 110,000 CNY (approx. 25,000 CAD) per square metre. If all the families of one courtyard decided to move out together, 10,000 CNY (approx. 2,000 CAD) per square metre would be added to all of their compensations. During the relocation period, a temporary rent compensation of 150 CNY (approx. 30 CAD) per square metre per month will be provided for them to look for a temporary dwelling. After the relocation, if the residents continue giving up their current hukou (registered permanent residence) and transfer to the new area, each hukou holder will get a 50,000 CNY (approx. 10,000 CAD) compensation.
It seems like a large sum of money for the relocation benefits. However, the high housing prices in Beijing make it insignificant. The average living areas in Dashilar are 12 square metres per family (rough estimation from the local population resettlement office), which means the average compensation would be around 1,200,000 CNY (approx. 240,000 CAD) per family. This is much too little to buy a new home in Beijing, even around the fifth ring road in a designated area. In the designated apartment, the housing price provided by the government is 20,500 CNY (approx. 4,100 CAD) per square metre, which means it can only afford a 60 square metre apartment. One factor is the local residents are mightily unsatisfied with that standard. On average what they wish to have is a new 100 square 72
metres suite which equals to 2,050,000 CNY (approx. 410,000 CAD). Therefore, moving out with the compensations means that they still need to pay a large amount in housing loans, which is unaffordable for those poor people. What’s more, the designated relocated apartments are located around the fifth ring road of Beijing that definitely cannot compete with Dashilar’s gold position in the central area of Beijing.
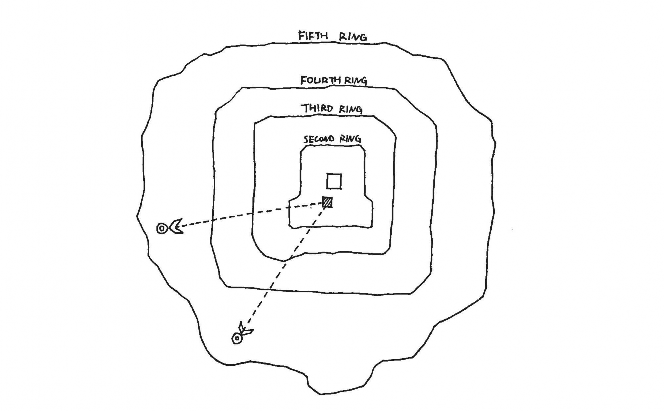
Fig. Direction of population resettlement policy. (drawn by the author
For most of the reasons residents do not want to move out are due to the following reasons:
•Convenience. The Old City of Beijing is the center of Beijing with all kinds of amenities in a walkable distance, and the Dashilar area is located at the center of the Old City which is next to the Forbidden City with great convenience. Moving out from the center of the capital to outside of the fifth ring is not acceptable for the residents.
•Sense of belonging. Most of the residents are familiar and used to living in this area with the old neighbourhoods. In different apartments life seems too boring and lacks daily communications.
•High expectations of compensation. Most of the residents are not satisfied with the amount of money for the compensation. Although some of them really want to move out, they still have hopes that the government will raise the compensation in the future.
•School District Housing. The Old City of Beijing usually has the best education resources, and to which school your children can be admitted depends on where you live.So even though living conditions are bad, there are still thousands of people who choose to endure it for their children’s better education.
According to McIlveen & Bro’s report, it will be necessary to reduce the number of inhabitants in the area from approximately 55,000 at present down to about 25,000. An immediate question comes of who should be moved out? Do we move all 55,000 people out and pay them a fair compensation to find an alternative place to stay or do we only move the “the surplus of approximately 30,000?” Reducing population density seems reasonable, but it will definitely bring more unexpected troubles.
If we consider courtyard houses as leaves, hutongs would be trunks and branches, then people would be the roots. If the people themselves are being expelled, then the community spirit will definitely be lost. Although to some extent, most of the current “local residents” are not “true original residents” and actually moved there only several decades ago, due to special historical problems. While after such a long time, the “original owners” will no longer have the ability to ask their private ownership back, and the later residents are becoming the real locals and own their particular memories. So should we keep resettling them? If we don’t, then how about the high population density and poor living conditions? We may not know the right answers at the present time with the paradox of local residents’ inimical attitudes and overcrowded living conditions.
An anthropological research team from Tsinghua University was invited by the Western City Government to study the post-influences of population resettlement, while it proved not very successful. According Dr. Wang, “the compensation fee for population resettlement is lower than the old policy called ‘demolishing resettlement’ (resettle the local residents and demolish and reconstruct the whole area), and the designated apartment is also further than before. Actually most of the old Beijingers are not willing to live in this kind of place, because not to mention the awful physical condition, it is like a zoo that lack of privacy and visited by tourists every day. Surely a large amount of local residents want to move out, but they are waiting the resettlement fee could be increased to a higher level. Some people used to can get great fortune overnight by resettled, while for now it is even not enough to buy a new apartment, not to mention get a better life. They are still hoping the previous price could occur again.” However, there is a lack of an available channel to deliver their views. Local residents have to ‘voice out’ by sticking posters to express their dissatisfaction.
Until today, it is said that almost one fourth of the families of the pilot area have already moved out. It is said most of the residents left were ones who owned other properties in other areas and only wanted to turn their courtyard houses into money. In fact the residents who decided not to come back accepted the terms and conditions were richer residents and then left a poorer neighbourhood, which further resulted in the stagnant economy. “Based on my study, there are three main types of people make up the current tenant population structure: migrant worker, temporary salesman, and freelancer, who are all without stable jobs. The other old residents are either retired or living with the support of their children. Thus the communities in Dashilar is flowing and fragile.” Dr Wang complemented. Actually the aged have accounted for 17%, and people living with difficulties have accounted for 30%, including the disabled and people rely on government allowances. (Zhu, M. 2005) In addition, most of the emptied houses still remain empty. Except for a few which have been used for the pilot renovation projects, the fates of the emptied houses are unclear. It is sure that none of the emptied spaces will be spared for the local residents. Thus, to some extent it aggravated the loss of community senses and may result in future gentrification.
Renovation Projects
In order to upgrade the Dashilar area, the local government has invested a lot in the budget, with most of the money devoted to compensations. It is estimated by the World Bank that a total of billions of CNY are needed to compensate the local residents. But, it is just a start and it will furthermore be necessary to define a model for upgrading the housing for the residents staying in the area and to find a financial model to find the money.
As summarised in McIlveen & Bro’s report, the District has estimated the total investment requirement in the development of the Dashilar Area to be about 13 billion CNY corresponding to about 2.6 billion CAD. The estimated investment costs are distributed as follows:
As the government has paid a great amount of money to “invite the residents out,” it is not sustainable to keep doing this; they must get some profits to refund themselves. So, even though the population resettlement policy did reduce population density and made the area a bit roomier, none of the remaining residents have benefited from this policy. In order to take advantage of these emptied courtyard houses, in 2011, at the same time of the launch of population resettlement policy, Dashilar pilot projects went into action. These projects and platform are managed and directed by the Dashilar Investment Ltd that is organized by the local government.
It claims that a series of organic renewal strategies have aimed to organically and sensitively restore the Dashilar area to its former historical esteem, today transforming the area into a bustling creative design and cultural hub. Many famous architects, designers, and artists were invited to create some good ideas to bring some fresh air. A fine bilingual website was founded, and many propaganda activities along with the Beijing Design week were advertised on different media.
Most of the emptied houses located in good positions, like along Yangmeizhu Xiejie, were rented to private commercial uses such as restaurants, cafes, stores, galleries, and workshops. Some old handicraftsmen were also called to serve this area. Therefore, it turns Yangmeizhu Xiejie into a cultural, trendy and quaint place to attract more tourists. Yet the courtyard houses which do not sit along the hutongs or hide deeply are still staying empty, and even so their spaces cannot be separated for the local residents. So, the seeming prosperity cannot contribute to any improvement of the current living conditions.
Since 2011, each year they will hold a competition called Dashilar Pilot to renovate and reuse some emptied houses that do not have much commercial potential. Some famous architects and artists participated and their projects have won some international prizes and drew more attention from outside, such as Courtyard House Plugin, White Woods Guesthouse, Humble Hostel, and Micro-zayuan. Along with these pilot projects, more emptied courtyard houses have been turned into commercial uses. Here I will pick up some examples and explain it clearly with the observations from my field study.
The research area during the field trip mainly focused on Yangmeizhu Xiejie, Tan’er Hutong, Tiaozhou Hutong, Cha’er Hutong, Yaowu Hutong, Nan&Bei Huoshan Hutong, Qudeng Hutong, and Yanshou Street area. There were 16 renovation projects in process, and the author visited 8 Dashilar Pilot projects in this area.
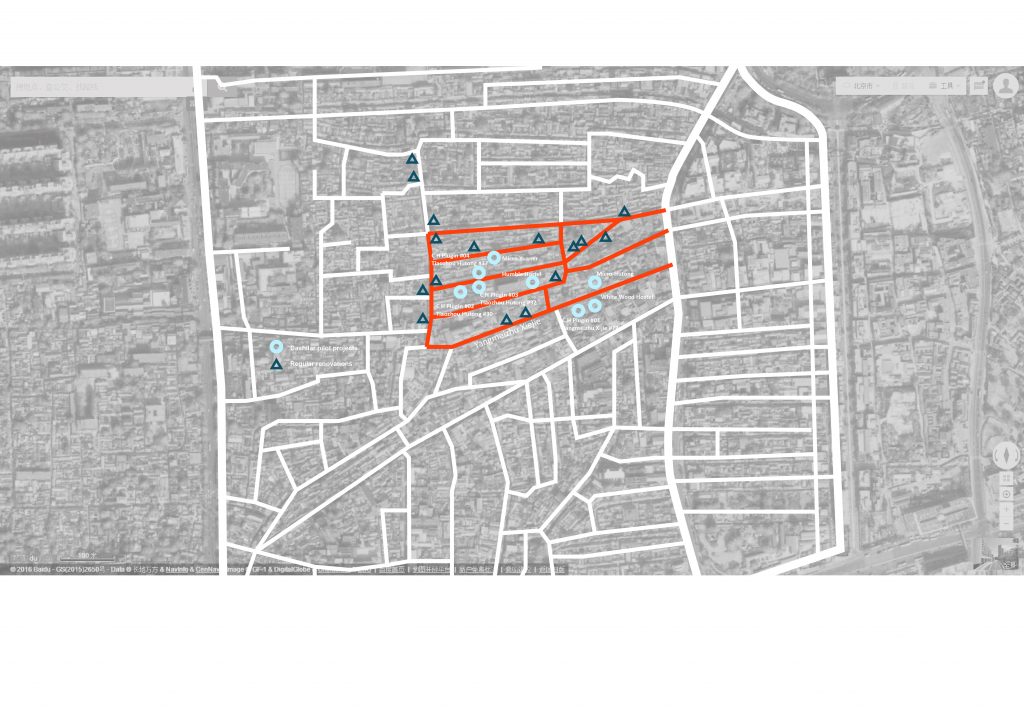
Dashilar Pilot Projects: Courtyard House Plugin and Others
First introduced in 2014’s Dashilar Pilot projects, the Courtyard House Plugin is designed as a quick, simple, and cost-effective way of renovating courtyard houses. The Plug-in is suitable for partially occupied courtyards or courtyards in poor condition. It is a prefabricated modular system to upgrade modern living standards where pre-fabricated modular units are inserted into existing courtyard houses while leaving original conditions intact. The units are built to provide a quality of living and level of energy efficiency impossible to achieve with traditional structures. Infrastructural elements such as plumbing, floor heating, insulation, and wiring are integrated into the Plug-in Units and run above the ground to reduce excavation. These units and modern equipment have way better properties for thermal insulation, humidity prevention, and waste recycling, etc. For example, the basic interior wall panels are designed to cover the original dilapidated and humid walls. It follows a fixed size that can be mass produced in a short time and then fabricated on site after all materials are transported there. After inserting the wall panels, the inside room will show a clean and tidy appearance instantly, almost as if it were rebuilt.
The materials for the wall panels had been undergoing one year’s experimentation by the design team that has the best performance on thermal protection and humidity prevention. Each wall panel has three layers with glass magnesium board inside, PU thermal insulation in the middle, 304 stainless steel board outside, and steel keels on the edges for support. A regular wall panel was 2400x964x75 mm and 20kg when first time produced and used in Yangmeizhu #72. There were complaints that the thickness occupied too much space, so later the thickness was reduced to 50mm in Tiaozhou Hutong #30, #32 and #37, and the designers are still trying to further reduce the thickness.
A great advantage for the prefabricated system is that the implementation usually takes less than one day for one room after all of the panels are prepared. It does not need complicated tools or specialized workers. Only two people are needed to do all the work, because the units are all designed with exquisite mechanisms like IKEA furniture. The adjacent wall panels are connected with eccentric hooks that can be easily assembled or disassembled by a hex wrench from outside. A problem is that the wall panels would cover the original walls and structures, so it will be hard to observe the conditions of the structures to make sure they are safe. Thus, usually before the implementation begins, they will do a repair to the dilapidated structures and reinforce the rotten wood parts with steel structures. The designers blocked the roof structures with panels in the first experiment in Yangmeizhu #72, while in the later projects, they improved the design to expose the roof structures and put the panels adherent to the roof. This made the room brighter and easier to monitor the structure’s condition. Later they also involved mezzanines in the design of Tiaozhou #30 and #37 that maximized the usable space under rooftops.
The convenience on the infrastructure level was improved a lot with the use of innovative high-tech equipment. In order to solve the problem of a lack of washrooms for local residents in Dashilar, they imported the recyclable toilet in Tiaozhou #30 and #32. It is a more sustainable and advanced solution for the Dashilar area where there is no sewer and only public toilets are available. The recyclable toilets do not need water to flush the excreta, instead it can pump the excreta with air pressure. Then the excreta will be heated and dried out, and stored in the storage case. Usually it can store up to one year’s volume, where next the excreta can be used as fertilizer. A recyclable toilet costs approximately 10,000 RMB (approx. 2000 CAD). To solve the difficulty of taking showers, they also designed external shower rooms in Yangmeizhu Xiejie #72. It is a foldable structure outside of the courtyard house that can be extended to be a shower room when needed, and folded as thick as a board during other times, because the foldable structure is a waterproof sheet that could be pulled out or pushed in at any time. In addition, a micro-purification tank was added underground in the courtyards to achieve maximum sustainability. It can recycle the daily waste water and have it purified then reused, and the maintenance only needs to be done every five years. In this way, the living convenience has been greatly improved with those innovative designs.
On the other side, these added units can be removed in the future to restore the old appearance at any time. As a result, the Courtyard House Plug-in extends the life of courtyard houses by upgrading their relevant functions while keeping the original building untouched. It greatly changes its living conditions and gives it a new life, while keeping its original “shell.” This method of ‘plugging in’ suggests that an ideal way to preserve a building is to have people care about and use them. This strategy provides a temporary solution to the protection of traditional courtyard houses and prevention of further deterioration that extends its life. As the cost rehabilitation of old houses is too high to afford at present stage, the solution can freeze the current state and leave the rehabilitation to our descendants to achieve.
It also has a good budget control on the financial level that allows for better feasibility than traditional rehabilitation since the budget and implementation difficulty have been minimized, and the entire Plug-in structure can be assembled by a few people in one day without specialized skills. If the panels can be advertised and mass-produced, they can be made in high quality, yet remain inexpensive. According to People’s Architect Office, “Plugging in” is only half the cost (approx. 2,500 CNY/sqm or 500 CAD/sqm ) of renovating an old courtyard house and about a fifth the cost of tearing down and rebuilding a new courtyard house. This renewal method will most likely be one of the strategies with the most potential to be massively copied and implemented in the Old City of Beijing.
Additionally, it was awarded the 2015 annual Architizer Award and was featured on CCTV as well as in the Discovery Channel’s “How China Works” series. Thus, it was mostly valued by Dashilar Investment Ltd and they decided to expand it into a systematic solution for the historic neighbourhood in Dashilar. Today there are four sites of pilot experiments of Courtyard House Plug-ins in Dashilar, respectively situated at Yangmeizhu Xijie #72, Tiaozhou Hutong #30, Tiaozhou Hutong #32, and Tiaozhou Hutong #37. During my visit, most of them were used as office rooms or for renting, but only 2 rooms were once occupied by local residents.
Yangmeizhu Xiejie #72
This is the first pilot project and three rooms in the courtyard house were renovated with the courtyard house plug-in strategy. It still has the early drawbacks, such as the wall panels being thick, the panels blocking the roof structures, and less high-tech infrastructure equipment, etc. Today the main room on northern side serves as the office room for Dashilar Investment Ltd. On the opposite side, one room was exhibiting as a prototype room for visitors, and another was occupied by the local resident D and now stays empty. The prototype room is a standard bedroom with a king size bed and private washroom, and it can be used to welcome professional scholars and researchers. Most of the time it stays empty, and due to the need for expansion, it is probably going be turned into an office room soon. Besides, it is the third room that was one of the only two rooms that had been used by local residents among all the Dashilar pilot projects. The start was that local resident D was attracted by their new technologies and wished to improve the thermal properties that she had been complaining of for a long time. Thus, Dashilar Investment Ltd decided to make it an experimental project, and it was funded by the Dashilar Investment Ltd for two thirds of the total expenses, and D paid for the remaining third. It was implemented in the summer of 2015. Then D lived in it for more than half a year and moved out in the spring of 2016. At first, D was very satisfied and highly praised the solution, especially for its improvement on infrastructure levels such as thermal insulation properties and humidity preventions. However not for a long while, D appeared to have allergy issues with the new materials and had to move out. The design team claimed they had fulfilled the international standard with a safe detection result, while D insisted it was attributed to the materials. It appears that most of the other people working in the renovated rooms were fine, but some other local residents hold the opinion that working in an environment is much different from living in there. Until now, D has torn down half of the interior renovations and wants it returned to the original appearance. As the sample size is too small, the true material properties remain obscure, but the experiment cannot be seemed very successful on this case.
Tiaozhou Hutong #37
This is a courtyard house with all rooms renovated with the courtyard house plug-in strategy and now serves as the office room of the design team. There is one room used for exhibiting the technologies in courtyard house plug-ins on the southern side. Beside it, there is also an experiment project for local resident S, to be implemented at almost the same time as D, but this was totally free because it was selected by Dashilar Investment Ltd and People’s Architecture office on purpose. This was the first time they invented 120 degree panels that can cover the rooftop, and a mezzanine was added to increase the living space so that S and his daughter can live downstairs and upstairs separately. According to the design team and his neighbours, S is satisfied with the improvement on infrastructures, thermal property and sound insulation property, but he dislikes the increased thickness of the walls brought by the wall panels, and he feels it is more like a place to work but not to live, so the pros and cons weigh half and half.
Tiaozhou Hutong #30
There are two rooms renovated; one is remaining empty and another one is a prototype room to show new technologies such as the mezzanine and recyclable toilet. It is also used as a hostel and advertised on Airbnb for people who seek trendy living in historic quarters, but is rarely rented out.
Tiaozhou Hutong #32
There is only one room renovated and it is now rented to be a workshop that is not open to the public.
Since the first Dashilar pilot project at Yangmeizhu Xiejie #72, the courtyard house plug-in has been highly valued by the Dashilar Investment Ltd to be a model applied on a large scale, then a series of cooperative projects at Tiaozhou Hutong were designed and implemented. These projects have been the main force to compete with at international competitions and were exhibited on the annual Beijing Design Week for Dashilar Investment Ltd. Many journals and different social media have reported on it and highly praised it. Therefore, their idea is that by advertising this strategy that the local residents will realize its advanced advantages and want to buy their products to upgrade their own houses, but until now it has not received many demands. Except for those projects in Dashilar, there is only one new project in Changchun Street where the owner was attracted and wanted his room to be renovated with this strategy. Even so, the processing was still hard with the implementation of every project. According to People’s Architecture office, the most difficult part in all the projects was the communication with neighbours. Each time a project begins, the neighbours would react adversely at first because they were worried it would bring intangible trouble to them. As a result the designers had to adjust the design during implementation, and at the same time explain it to the neighbours patiently. This is a common phenomenon for most of the renovation projects in Dashilar, which indicates an uncertainty on these projects.
In my opinion, technically, courtyard house plug-ins appear to be a good solution, but the unexpected problems that have arisen and neighbours’ attitudes make them unsure. It can be attributed to the sample size for living being too small, and most of the spaces were used as office rooms or were kept empty, thus many of the thoughts remain imaginary and the true feasibility was not examined. We could say the management of these projects was not right. Getting commercial benefits on the emptied houses but being stingy to spare any space for local residents surely won’t get support from the local residents. The plan to sell the solution and products to the local residents to upgrade their own houses seems unrealistic for the present stage. Not to mention the local residents’ reserved attitudes, they still think it is too expensive to afford. In reality, the actual budget will be higher than the price provided by People’s Architecture office (approx. 500 CAD per sq m), because except for the implementation fee, the design fee will no longer be paid by the Dashilar Investment Ltd but will be bore by the residents themselves. What’s more, the panic to be resettled to other areas makes them not dare to invest any on the renovations, because they think it is possible to lose their homes at any time.
As with the Courtyard House Plugin, White Woods Guesthouse, Humble Hostel, Micro-zayuan, and other Dashilar pilot projects have proposed plenty of trendy and fancy renovation strategies, but they were either remaining empty, or being rented to commercial uses. A resident who shares the same courtyard with White Woods Guesthouse claimed “those projects have failed and stopped for a long time, nobody has ever lived in it. They were passionate at first then nobody cares.” Actually, these projects are still underway, but the appearance of remaining empty gave a false impression to the local residents that they have been stopped. Some projects reused the emptied spaces as exhibition spaces or libraries aimed to make a cultural community, but were seldom open to the public on regular weekdays. The main activities seemed to only happen around Beijing Design Week. A resident who lives in the same courtyard of Micro-zayuan thought “these projects are welcomed by architects and students, sometimes some people would come to see how it is like. However in my view, it is too naive. I can’t see any advancement in it. Just put a few books you call it a library, and put a horizontal bar you call it a gym, but most of the time it is empty like this. Those architects are like children playing house.” The similar impression occurred to the local resident again because of the empty conditions. It is to some extent the improper management that resulted in the loss of support from the locals.
There were plenty of emptied properties along Yangmeizhu Xiejie that were rented to commercial uses, such as book stores, coffee shops, restaurants, bars, clothing stores, galleries, and workshops. In this way, Yangmeizhu Xiejie was turned into a landmark of a cultural and historic street. Diverse activities and businesses gathered here, and some old craftsman were invited to perform the intangible cultural heritages in this area. During the field trip, the author found most of the cultural stores were opened by private capitals, and opportunities were seized by a number of entrepreneurs who saw the potential cultural and business values, thus leading to the increase of rent levels in Yangmeizhu Xiejie. The old craftsman had to move out to little far streets and hutongs. An old Erhu performer who has “the smallest theatre in Beijing – Quide She” told me, “in this place, my rent was 1200 RMB (approx. 240 CAD) per month at first, then it went up to 2000 RMB (approx 400 CAD) per month, and 3000 RMB per month now (approx. 600 CAD). It is just a 30 sq m place where I have to live and perform. I can only earn about 30,000 RMB (approx. 5,000 CAD) each year, which is barely enough to afford the rent. They invited me to move to Yangmeizhu Xiejie, while the rent price is almost four times as here for about 160,000 RMB (approx. 32,000 CAD) annually. It is too high for me, and there is also no subsidy, so I’d better stay here.” Unaffordable prices determined that the emptied houses in Yangmeizhu Xiejie could only be occupied by trendy shops which offer fashionable products and expensive services. Local residents were also not familiar with their products and services, which mainly aim at tourists and special clients. Gradually these places deviated from local people’s daily life and became alien. Yangmeizhu Xiejie also transformed to some place like Nanluoguxiang, where under the surface of a historic area was actually an entertainment place for leisure activities.
In a nutshell, despite the fine designs, all these projects did not directly bring any benefit to the local residents. Thus, we cannot expect that the local residents would foresee the potential advantages and buy these techniques to renovate their own houses. What’s more, the commercial mode together with the population resettlement policy also caused panic, which further reduced their initiative to invest in improvement of their living environment. The demographic structure of Dashilar is already inclined to be aged, and the community spirit is thus fragile. The improper management of the empty houses not only did not improve the local residents’ lives, but increased the rental prices and damaged the harmonious community atmosphere. Reducing population density and reusing the empty houses is a good concept, but only with good implementation and direction. We hope Dashilar will not be like today’s Nanluoguxinag in the future, but be a more vigorous neighbourhood.
Regular Renovations
Besides the renovations of the Dashilar Investment Company, there are regular renovations held by the housing bureau all the time and everywhere. The author met many of these projects coincidentally out of the original plan and they particularly drew my attention. They are not reported widely or receive special attention like the Dashilar pilot projects but to some extent, they are the renovations that are more pragmatic. All these projects are organized by the housing bureau annually to guarantee safe living conditions. So the targets are those courtyard houses in dangerous conditions in the Old City of Beijing, not specifically in Dashilar. There are also beautification movements for the courtyard houses that sit along the main hutongs. These houses are owned by the housing bureau and rented to tenants, which is funded by the municipal government and totally free for the tenants. These renovations can be sorted into three types:
1.Reconstruction.
Reconstruction is a thorough way to solve the health and safety threats faced by the old courtyard houses. Once a courtyard house is identified as “dangerous,” it will be entirely demolished and reconstructed. The existing residents have to move out and find a temporary place during the construction period at their own expense, and return after the completion. It is said that the reconstruction will follow the original form with traditional materials and techniques. The rebuilt houses will have the exact same height and plan as the old ones. Most of the structures are connected with mortise and tenon system like the old way. Wood was customized and transported from other provinces. To reach the most economical outcome, usually the bricks used on faces and inside walls are different. Grey bricks are more elegant and expensive so are used only to provide a decent looking outside, while red bricks are cheap to fill in the inside. However, the original materials disassembled from the old buildings were put aside and dumped, which in my view were still functional and have more historic value that should have been reused. Thus, I collected some old bricks and tiles as examples and met some people who have the same hobby. A collector told me “you can recognize the new bricks or tiles from the old ones in a glance; usually the old materials have better workmanship and details that were handmade, while the new materials were made by factory machines that appear a cheap and monotonous look. These reconstructed houses with brand new materials show a superficial appearance that does not conserve any true historic value.” After demolition, modern infrastructure can be easily equipped in reconstruction. Illegal extensions, unsanitary problems, and humidity could be suddenly solved, which brings huge improvement in a short time and for this reason it is welcomed by the local residents. In other words, it is a modern house with all the latest fitment and furniture that is covered with a traditional shell.
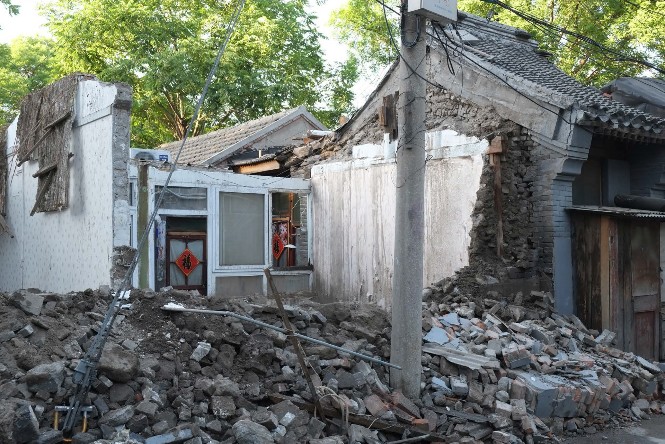
Fig. Reconstruction projects. (photo by the author)
During the field trip, there were nine such projects in progress in my research area. The distribution is shown in the map in former pages. The scale varies from the whole courtyard to only one room. Most of the projects were conducted by the Fifth Department of Xuan Housing Bureau with approved construction credits and documents. Worker #01 told me, “all the renovation projects you witnessed are belonging to the housing bureau. We are the only accredited organisation to conduct such activities. Usually a project will take three to four months to finish with a group of more than 100 labourers. The general cost is around 6000 – 7000 RMB (approx. 1200 – 1400 CAD) per sq m. The courtyard house we are building now is around 100 sq m, and the whole expense is funded by the government.”
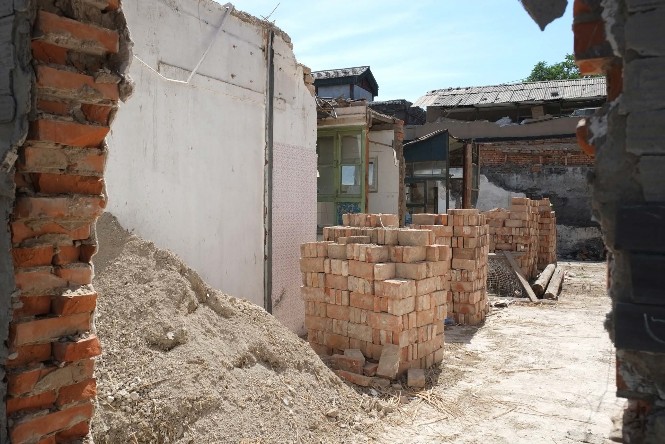
Fig. Reconstruction projects. (photo by the author)
In my opinion, to some extent it is a simple and cheap solution to improve the living conditions. Compared with traditional maintenance and repairs, it is much easier and cheaper to implement, but at the same time it also did permanent damage to the original courtyard houses. Surely the reconstructed courtyard house won’t be the same as the original one, even with the exact same scale and plan as the old. To some extent, it replaced the real antiques with fake ones, which disobeys the common consensus of “restoring the old as the old.” Several generations later, the appearance of Dashilar will definitely be different. Worker #01 explained that “we had torn down around 1000 courtyard houses in Dashilar in 2015, and around 500 courtyard houses until now in 2016. I have been working in this area for more than 10 years and almost have visited every courtyard house.” In fact, there are up to 90% of the courtyard houses identified as dangerous (Zhu, M. 2005) in Dashilar and are being prepared to be rebuilt in future. With such a fast pace, in less than a few decades it is possible that the whole area will be totally reconstructed, which will be a disaster for the traditional cultural value. However, “with wood structures, no house will last forever,” the worker said. It is destined for the wood houses to collapse and be reconstructed one day. Even so, good maintenance can surely prolong the life of the courtyard houses, which is a better but more expensive choice. For the government, whether a normal Chinese house is authentic or not probably does not really matter, as long as the “shell” is kept it would be fine. For the local residents, their concernis more about convenience and living quality. Although the real desire for increasing living spaces cannot be achieved in this way, they still welcome the changes to have a modern washroom and better thermal properties. Thus, like what was believed by Broudehoux, that historic conservation has been a business deemed more desirable by elite class or researchers is seen to be true in cases such as these.
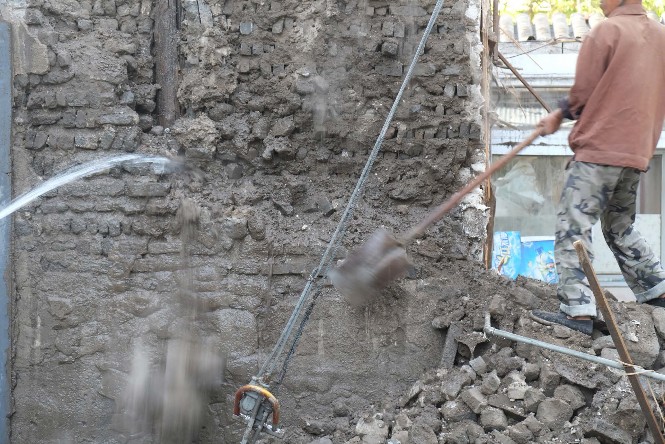
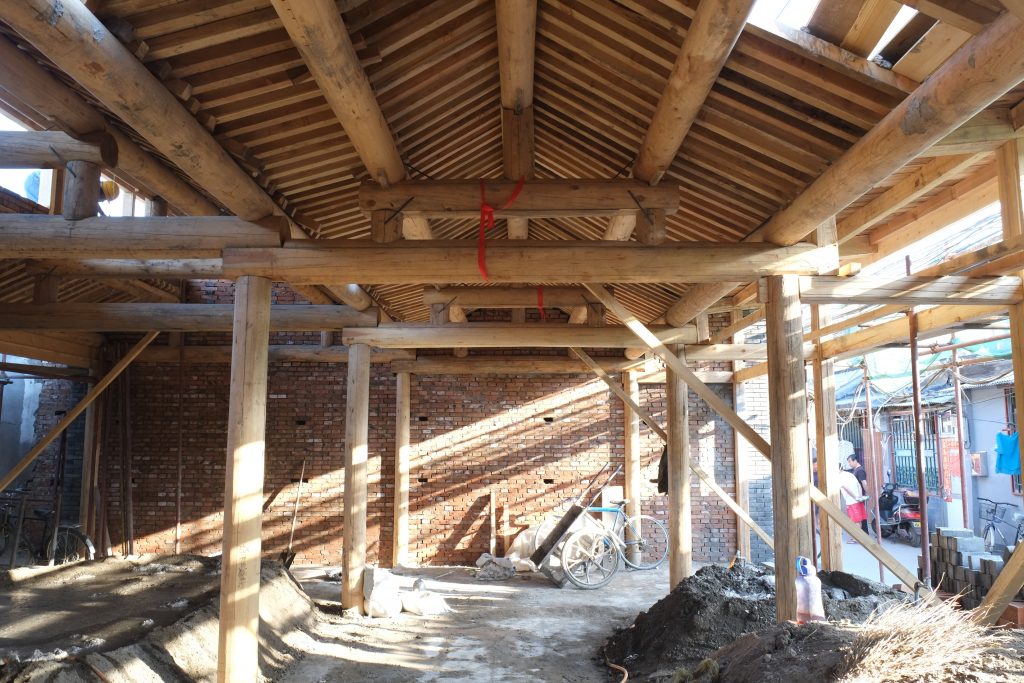
Fig. Reconstruction projects. (photo by the author)
2.Reinforcement.
Reinforcement activities can be witnessed frequently along the hutongs in Dashilar. Usually some parts of the dilapidated structures would be replaced with new components to reinforce the structure, such as replacing the rotten wood, fixing the leaking roofs, or applying new paint. This method is usually used for those courtyard houses which still function well but have some dilapidated parts which are not that dangerous. Apparently it is definitely the best solution to keep a courtyard house strong and healthy. With the purpose to preserve courtyard houses, it is also more sustainable. Small-scale reinforcement causes less damage, but to some extent it is technically harder to implement, especially when problems occur on some important structures such as pillars and beams. Thus, it is less common than reconstruction activities. During the field trip, the author had only witnessed few projects, most focusing on fixing the rotten wood gates. Likely for rooms hidden too deep, it is not feasible to conduct the works due to many illegal constructions in the courtyards that block the way.
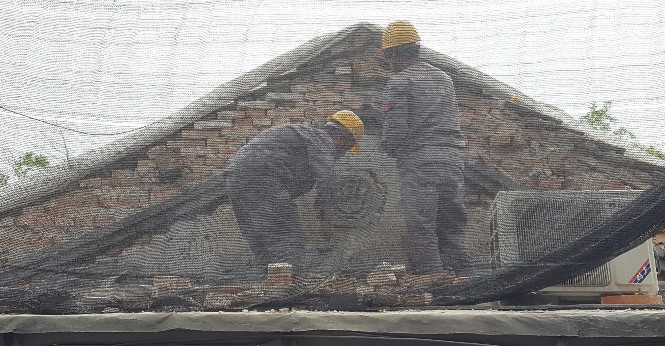
Fig. Reinforcement projects. (photo by the author)
3.Face-lifting.
Face-lifting was a wide-spreading neighbourhood beautification movement over Dashilar. The work included the improvement of appearances along the hutongs, such as walls, windows, and tiles. Dilapidated outside wall bricks were ripped, and a layer of steel net was attached to the rough surface. Then with an addition of mortar, a new layer of porcelain pseudo-antique bricks was added to show a new look. Some walls were also repainted in grey to provide a uniform and pseudo-ancient look. All the windows in obvious positions were equipped with pseudo-antique sunshades, which is actually a plastic board with painted tiles on it.
Worker #02 told me, “these jobs are for the tourists, because people nowadays prefer sightseeing to the cultural and historic places like here, but not those skyscrapers anymore.” Apparently the government wants to show a better looking version of Beijing’s old neighbourhoods to attract more tourists and bring more benefits. However, the outcome was just the opposite of what they wished. In order to make the old courtyard houses’ appearances unified with the reconstructed courtyard houses, the refurbishment regrettably damaged the historic cultural landscape. I think the government is ill-considered on this issue.
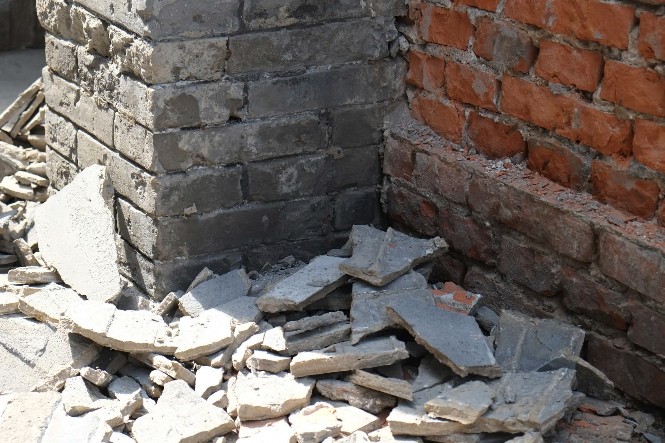
Fig. Ripped walls. (photo by the author)
These cheap and vulgar pseudo-antiques were superficial products without historic value. You can tell the difference at once when they show up together that the old appearances are more beautiful, which I believe is more attractive to tourists. Thus the money and energy invested on such activities is wasteful. “I can’t see any meaning of it, I think if the government could spare the money wasted on it to compensate the population resettlement, it would be much better,” a local resident commented. What’s more, there is not any substantial improvement to the living conditions of the local residents. Although the surfaces besides the hutongs were kept in good condition, the inner scenes of the courtyard houses that are not open to the public still remain dilapidated. In essence, it is an activity that aims not at providing benefits, but more about getting benefits.
In brief, these regular renovations were free governmental welfares. On the one hand, it solved some aspects of current problems for the local residents; on the other hand, it improved the faces that the government cared about. It aims at an enormous area of the Old City of Beijing, thus the effect is just fundamental and the budget is limited. It is concerned less with cultural meaning but more with pragmatic factors. During the process it inevitably caused some permanent damage to the courtyard houses, but it is unrealistic to expect the government bear the huge expenses to use traditional craftsmanship to maintain all the courtyard houses. It is often discussed that conservation of historic quarters or preservation of cultural heritage is a luxury that many governments in the developing world could ill afford, as the mounting pressure of rapid urbanisation under limited administrative and fiscal capacity provides little room to spare public resources even to cope with basic demands of increasing urban population (Shin, H. B, 2010). With considerations on the preservation level, more reinforcements should be encouraged, reconstructions should be reserved, and face-lifting activities should be cancelled. Preserving a historic area should take its steps not in a hurry, because focusing more on quality instead of quantity can harvest the best outcomes.
Private Renovations
There is one type of renovation most valued by the author – private renovation, which is usually conducted totally by the courtyard house owners without outside interference or help. Such a case is so rare that the author only witnessed one in Nanluoguxiang but not in Dashilar, but it is still very valuable to record. The courtyard house was situated in Heizhima Hutong, and the owner was fortunate to keep full control of her own property after complicated historical political issues. She explained that during Cultural Revolution the courtyard house was confiscated to be rented as public housing for many families. Then it took her a long time to take back her ancestral courtyard house and ask that other allocated residents move out. In order to restore the original appearance, she had demolished all the illegal extensions and constructions added by the other tenants, and tried her best to keep it intact until now. During the field trip, she was renovating and maintaining the courtyard house with the help of experienced craftsmen and professionals. She was sitting aside to supervise and monitor their work carefully throughout the whole process. Every detail was planned and instructed by herself because she is a knowledgeable person who teaches at a university. She commented on the regular renovations conducted by the housing bureau that “these projects are [done] totally in a wrong way that just ruins the original soul of courtyard houses.” She apparently really treasured it not only as a living space, but as more of a historic heritage inherited from her ancestors. More importantly, the whole expense was bore by herself and without any subsidy from local departments or organisations.
It is reasonable that a person will treasure her own property much more than public properties. Therefore, private renovation usually can obtain the best outcome among all these renovation strategies. However due to historical problems, most of the other former private owners were not as lucky as her to retake their ownerships back after the Cultural Revolution. “Those ordinary people, they do not have the power to negotiate with the government,” the owner said. In recent years the booming private real estate market has also driven some of the current private owners to sell their courtyard houses to those who enjoy living in such historic neighbourhoods and would like to pay a whopping price. The owner explained that “there are only two private courtyard houses in this hutong; one is mine, and another belongs to a foreigner who bought it,” which further results in the gentrification and loss of community spirit in the historic neighbourhoods. For the other private owners, usually they are not as affluent as her to fund a fine restoration like this by themselves, which is common since historic conservation is usually extremely expensive. At the same time the temporary residents are worrying about being resettled, so they do not want to invest any money on the maintenance or upgrading of their courtyard houses which thus leads to further dilapidation.
Additional Case: Jingyang Hutong #15
Among all the projects I visited during the field trip, this was the mostly praised and recommended by the local residents. Although it is not in Dashilar, it still has many values to record and learn. Once, by chance, some residents mentioned this project in Nanluoguxiang that greatly attracted them and recommended I must have a visit. The reason it has such a high popularity is because it was held by Dragon Television and broadcasted in a popular TV program called “Dreamy Home Changes.”
The courtyard house is situated in the Jingyang Hutong in Nanluoguxiang and is nearly 35 sq m.It is inhabited by one of the 6 families living in this courtyard. Before the renovation, it had all the same problems as the courtyard houses in Dashilar. Three generations were squeezed in such a narrow house that was far from fulfilling their daily needs. An old couple had to sleep separately in the corners of the home, with a narrow bed about 1m or on a sofa, and the only big bed was occupied by a young couple and their daughter. Every night if someone wants to go to washroom, they must pass through others’ sleeping spaces. Everywhere inside the house was fully occupied with mess. The kitchen and washroom were combined together and there was no drainpipe in the kitchen. Water could easily splash all over the washroom and the kitchen when taking a shower. Excreta was discharged into a rain water pipe but not a sewage pipe. Windows were blocked to prevent wind,sand, and smoke from spreading during cooking. The illegal constructions outside in the courtyard blocked most of the sunlight from the rooms. In summer, from the lack of ventilation and sunlight, humidity would break down many of the electric devices and the clothes would go mouldy. Some parts of the original wood structures were already rotten and in dangerous conditions.
Under such an awful condition, a famous Japanese architect Shuhei Aoyama was invited by the TV channel to design and improve the living condition of the courtyard house. He tried to live with the residents together for one day to experience the life in this house and then design with clear goals in order to solve the problems he encountered during his stay. First he asked them to clear all their belongings in the house and reinforced the rotten wood structures. Then he redesigned the plan to change the unreasonable streamlining of the washroom and the kitchen. The pipes of the washroom and kitchen were then separately led to the proper position outside of the courtyard house. The original ceiling was removed and a mezzanine was set above. Therefore, it became the second bedroom and they can live separately without disturbing each other. In order to improve ventilation and lighting, more windows were added to the house, including four skylights and up to 13 windows in total. These skylights used auto inductive windows that can detect rain drops and close automatically, and it can turn 160 degrees so that it can be easily cleaned. Additionally, he designed many storage places throughout the living space, and were hidden inside of the furniture, walls, and ground. There were a total 56 cabinets that could store many times more than it could before, which was loved by the residents. Some other functions were also incorporated in the furniture and walls that could be stretched out with a button, such as a kitchen worktop, chairs, and a trampoline. Finally, when the local residents returned to their home they were shocked by the enormous changes and were very satisfied. After this program broadcasted nationwide, it drew much attention from the residents who live in similar conditions in the courtyard houses in Beijing. Neighbours have discussed it a lot during their leisure time and wished their homes could also be turned into something like this, so the Japanese architect was invited by more people to do similar such projects in the Old City of Beijing.
The huge influence of this program should be attributed to the contributions by the TV channel. It recorded clearly what the living situation was like before and how the spaces have transformed after renovation. It also has a much larger audience than traditional media or special-interest architectural competitions. This project was designed and implemented from May to July, 2015. After one year, during the field trip I visited this project and the host of the family received me. He was still satisfied with the post-renewal living experience, while some designs appeared to be useless and redundant. The architect had a wrong estimate about the weather in Beijing, so the 13 windows brought some new troubles, though it greatly improved lighting and ventilation. During winter the home would be very cold and water vapour would condense inside of the windows. Afterwards, they had to replace the single glass panes with vacuum glass panes which have a better thermal property. In summer, the skylights would make the home very hot, so they have to block them until the weather becomes cold. Although the most satisfying part was the storage spaces, some spaces designed with mechanisms or buttons to open were never used because people were too tired to use it after one day’s work. However, the storage spaces were still far from enough for them. Their home and the courtyard were piled with all kinds of mess again during my visit, such as cartons, plastic bottles, bags, gears, useless clothes, and so on. He told me for ordinary people, the storage spaces could be doubled now and it still would not be enough, because it is a common habit of poor people to collect things and not be willing to throw them away.
In my opinion, the success should be attributed to the generosity of the TV channel. It is a special case that cannot be massively copied into a large-scale old city renewal. The total expenses for such an exquisite renovation was 278,000 RMB (approx. 55,600 CAD), including 91,000 RMB (approx. 18,200 CAD) for laborers, 69,000 RMB (approx. 13,800 CAD) for materials, 70,000 RMB (approx. 14,000 CAD) for reinforcements and 48,000 RMB (approx. 9,600 CAD) for interior decorations. The fee was entirely bore by the TV channel, so it was fortunate to be selected into the program, since it is too high for ordinary people who live in courtyard houses to afford. This is also not to mention that the fee does not include the design fee. The further modifications afterwards also cost them 60,000 RMB (approx. 12,000 CAD). The host of the family said the final result has gone far beyond his expectation, and some designs do not need to be so exquisite. If he is going to do the renovation by himself, he won’t do such a big project and won’t hire a private architect. He will probably just repaint the walls and repair the rotten structures. A budget he can bear is only up to 100,000 RMB (approx. 20,000 CAD), which is a common limit for most of the residents living in courtyard houses. During the construction process, they also encountered obstructions from their neighbour. A neighbour who lives on the west side insisted they cannot design in this way, otherwise he would get them in trouble. It was solved by the TV channel afterwards, but this is a tough problem that can easily happen during any renovation and only exists in this era, because one courtyard house used to only accommodate one family, while now conflicts happen occasionally among the families sharing the same courtyard. Nevertheless, we have learned a lot on what the local residents really care about and what they really need on this case. More living spaces, more storage spaces, comfortable living temperatures, and private washrooms are what they have a desire for. Although, to fulfil all of them is not cheap; if we can modify the design from this case and remove the expensive and redundant parts, it is possible to control it on a reasonable budget. Then what we need is more volunteer architects who wish to achieve their architectural dreams of helping those poor local residents.
Conclusion
As a historic area with its unique history and patterns, Dashilar has been loved by not only the local residents and tourists, but by people from different stands, thus bringing various activities here. With the government that wishes to make a decent cultural neighbourhood, businessmen who seek profits, architects who want to achieve their architectural dreams, and local residents who are worried about their futures, multi-stakeholders’ interests have been tangled and have complicated the tranquil life in Dashilar. It reminds you of a placid rivulet, meandering smoothly through green pastures and shaded by pleasant trees, till at last it falls into the vast sea; but the sea is so calm, so silent, so indifferent, that you are troubled suddenly by a vague uneasiness (Maugham, W. S. 1919). Under the calm sea surface, there is a turbulent wave stirring, which in my view is the truth of Dashilar, and the epitome of all the historic neighbourhoods existing in China.
The local residents are living in poor conditions way below the average standard and far beyond our imaginations. Each courtyard is shared with dozens of families which ought to be only for a single family. Every family is crowding in extremely narrow rooms. Illegal constructions and extensions everywhere have devoured the few public spaces. Hundreds of years of wood structures are already rotten and overwhelmed. Lack of fundamental infrastructure and washrooms further exacerbate the poor conditions. To some extent, it is not better than slums but it is on a historic base and is still under control of governmental managements. In order to reduce population density, a population resettlement policy seems imperative, which unexpectedly triggered panics among the local communities. Many local residents are attached to the land where they grew up, while at the same time some others covet getting fortune by being resettled. Heterogeneous thoughts made the implementation hard to process. The management and reuse of the emptied courtyard houses then became a new challenge to handle.
Although various renovation projects were implemented to improve the living conditions, not many of them has substantial improvements. Dashilar Investment Ltd organised many fine pilot projects with the help of famous architects and artists, and they tried to build some feasible models that could be massively copied. All these projects were well designed, but none of the provided solutions were easily accepted by the local residents. The reason should be partly attributed to the improper management that skimpily spares some renovated projects to the local residents. Instead, most of the emptied courtyard houses were rented to be offices, exhibition spaces or stores. Thus these pilot projects did not bring any direct benefit to the local residents. Some regular renovations achieved a kind of improvement, but on a long-term view, it will also cause damage to the preservation of the historic values. Too much reconstruction and beautification movements could easily ruin the traditional neighbourhood artificially. Urban conservation projects are often found to have made detrimental, irreversible impacts on the social fabric of local communities (Hardoy and Gutman, 1991). Beijing’s urban conservation policies have yet to find a way to reconcile heritage conservation with the improvement of the social needs of original residents before irreversible damages are inflicted in all conservation areas (Shin, H. B, 2010). What’s more, the real desire cared about by the local residents to increase living spaces was not achieved, which likely made the efforts in vain. As stated by Shin, improving the physical condition of houses is of no use. If the housing space cannot be increased, it’s not really improvement. Building flats [in lieu of courtyard houses] will also damage the feeling of the old streets. There is an inherent contradiction between residents’ living and conservation (Shin, H. B, 2010). As a historic area with strict height control, to get a refund by building high is unrealistic. Thus, the only way is to rent the courtyard houses at a high price, which is also the choice in Dashilar. Then in Yangmeizhu Xiejie we witnessed an increasing number of trendy shops including small bars, cafés, tailor-made boutiques, book stores, galleries, and workshops, etc. Private capitals have squeezed the cultural values of the courtyard houses for profits and also turned Dashilar into an entertainment area for tourists. However, for the government, in order to achieve the scheduled planning, commercialization of the emptied courtyard houses seems to be unavoidable. Compensating the local residents to resettle is a large amount of money that cannot keep being paid only by tax income. It is argued that this is inevitable, resulting from the rise of urban entrepreneurialism in Chinese cities where local governments increasingly work in partnership with business interests for raising revenues and profits (Wu, 2002). Only by commercialising the emptied courtyard houses would the plan be sustainable and continued. It is argued that historic preservation largely results in gentrification that drives away low-income residents due to rising rents and unaffordable housing prices, as conservation areas are targeted by profit-seeking capital investment (Smith, 1998). The traditional community spirit was further damaged in this way.
Till now, the renewal of Dashilar has come to an important crossroad. In an ideal situation, one family would be accommodated by one courtyard house and hold their ownership as original, which used to be the best status because private properties can always get the best care from their owners. In this regard, it is pointed out that motivating private owners to make investment in conservation areas is an important factor for successful urban conservation (Jones and Bromley, 1996). However, due to historical issues most of the private ownerships had been confiscated to be public properties, which can only be taken care of by the government. Although city development methods have evolved several generations, current land policy obvious is still an obstacle that does not allow the transformation of public properties to private properties any more. Only by optimizing the land management mode and let houses to be homes but not just accommodation machines, that we can expect tracing back the traditional amiable atmosphere and give them sense of belonging.
Bibliography
Adri Duivesteijn. (1992) A cultural approach to urban renewal in The Hague. Urban revitalization: Israel’s Project Renewal and other experiences. Univ Pr of Amer.
Abramson, D. (2001). Beijing’s Preservation Policy and the Fate of the Siheyuan. Traditional Dwellings and Settlements Review, 7-22.
Abramson, D. B. (2008). Haussmann and Le Corbusier in China: land control and the design of streets in urban redevelopment. Journal of Urban Design, 13(2), 231-256.
Appleyard, D. (1979). The conservation of European cities. MIT Press.
Arlington, L. C., & Lewisohn, W. (1935). In search of old Peking. H. Vetch.
BA, T. H., & Y Tang MEng, M. A. (2010). Beijing’s hutong and siheyuan: conservation of an urban identity. Proceedings of the Institution of Civil Engineers, 163(3), 155.
Beijing Municipal City Planning Commission. (2002) Conservation Planning of 25 Historic Areas in Beijing Old City. Beijing Yanshan Publishing, Beijing (in Chinese)
Beijing Shi Xicheng Qu Shishahai Fengjing Qu Guanli Chu [Beijing West City District Shishahai Scenic Area Management Office]
Beijing Shi Chengshi Guihua Sheji Yanjiu Yuan [Beijing Municipal Institute of City Planning and Design], Beijing Urban Master Plan.
Bromley, R. D., & Jones, G. A. (1995). Conservation in Quito: policies and progress in the historic centre. Third World Planning Review, 17(1), 41.
Broudehoux, A. M. (1995). Neighborhood regeneration in Beijing: an overview of projects implemented in the inner city since 1990. Mcgill University.
Broudehoux, A. M. (2004). The making and selling of post-Mao Beijing. Routledge.
Chinadaily, (2004) Courtyard (Siheyuan). chinadaily.com.cn
Chow, R. Y. (2015). Changing Chinese Cities: The Potentials of Field Urbanism. NUS Press.
Carmon, N., & Hill, M. (1984). Project renewal: An Israeli experiment in neighbourhood rehabilitation. Habitat International, 8(2), 117-132.
Dashlar. Retrieved from http://www.dashilar.org/en/
Du, W. (1994). A Study of Medium-rise High-density Housing: Beijing, 1979-1990. Mcgill University.
Elazar, D. J., & Marom, Z. R. (1992). Urban revitalization: Israel’s Project Renewal and other experiences. Univ Pr of Amer.
Elazar, D.J. (1987). Project Renewal in Israel: urban revitalization through partnership. University Press of Amer.
Evoto, A. (1992). Urban Renewal and Building Policy in Italy. Urban revitalization: Israel’s Project Renewal and other experiences. Univ Pr of Amer.
Hassenpflug, D. (2010). The urban code of China. Walter de Gruyter.
He, S., & Wu, F. (2005). Property‐led redevelopment in post‐reform China: a case study of Xintiandi redevelopment project in Shanghai. Journal of Urban Affairs, 27(1), 1-23.
Howarth, D. (2015) Archicao’s tiny Humble Hostel expands and contracts with a rolling façade. Dezeen Magazine.
Hou. R. (2000). BEIJING URBAN HISTORY AND GIOGRAPHY. Beijing Yanshan Publication
Jia. H. and Liang. Y. (1989). “Yingyong Hangkong Yaogan Shouduan Diaocha Beijing Jiucheng Siheyuan de Qingkuang [Using Aerial Remote Sensing Methods to Survey the Condition of Courtyard Houses in Beijing’s Old City],” Beijing Guihua Jianshe [Beijing City Planning and Construction Review], Vol.8 No.2, p.50.
Jiaodaokou Street Office. (2007). Jiaodaokou Street Community Development Planning (2006–2020). Jiaodaokou Street Office, Dongcheng District Government, Beijing (in Chinese).
Leaning, J. (1970). The revitalization of older residential districts.
Lian, Z. (1995). Housing Renewal in Beijing: Observation and Analysis. Mcgill University.
Liang, J. (2007). Research on the Evolvement of the Traditional Residential Courtyard. Tsinghua University.
Liang, S. Y. (2014). Remaking China’s Great Cities: Space and Culture in Urban Housing, Renewal, and Expansion. Routledge.
Lu, X. (1996). Beijing courtyard. Zhongguo jian zhu gong ye chu ban she.
Maugham, W. S. (1919). The moon and sixpence. Modern library.
McFarland, M. C., & Vivrett, W. K. (Eds.). (1966). Residential rehabilitation; papers. School of Architecture, University of Minnesota.
McIlveen. F & Bro. C. (2005) Dashilan Conservation & Redevelopment Study. World Bank
Moriyama, R. (1957) Urban Renewal Planning and Design. McGill University
People’s Architecture Office. The Courtyard House Plugin. Archidaily. Retrieved from
http://www.archdaily.com/558175/the-courtyard-house-plugin-people-s-architecture-office
Shin, H. B. (2010). Urban conservation and revalorisation of dilapidated historic quarters: the case of Nanluoguxiang in Beijing. Cities, 27, S43-S54.
Sit, V. F. (1995). Beijing: the nature and planning of a Chinese capital city (Vol. 38). * Belhaven Press.
Tempest, R. (1996). Bulldozing the Heart of Old Peking. Los Angeles Times
Tse-Tung, M. (2014). Selected works of Mao Tse-tung (Vol. 5). Elsevier.
Wang, J. (2011). Beijing record: a physical and political history of planning modern Beijing. World Scientific.
Wilson, J. Q. (Ed.). (1966). Urban renewal: The record and the controversy. Mit Press.
Wu, F. (Ed.). (2006). Globalization and the Chinese city. Routledge.
Wu, L. (1999). Rehabilitating the old city of Beijing: a project in the Ju’er Hutong neighbourhood. UBC press.
Xu, C. (2001). Old Beijing: People, houses and lifestyles (Vol. 2). New Phoenix Intl Llc.
Ye, L. (2011). Urban regeneration in China: Policy, development, and issues. Local Economy, 26(5), 337-347.
Zhang, D. (2016). Courtyard housing and cultural sustainability: theory, practice, and product. Routledge.
Zhang, J. (1997). Informal construction in Beijing’s old neighbourhoods. Cities 14(2), 85–94.
Zhu, M. (2005). Beijing Urban Corner Investigation [Beijing Cheng Qu Jiao Luo Diao Cha]. She Hui Ke Xue Wen Xian Press.